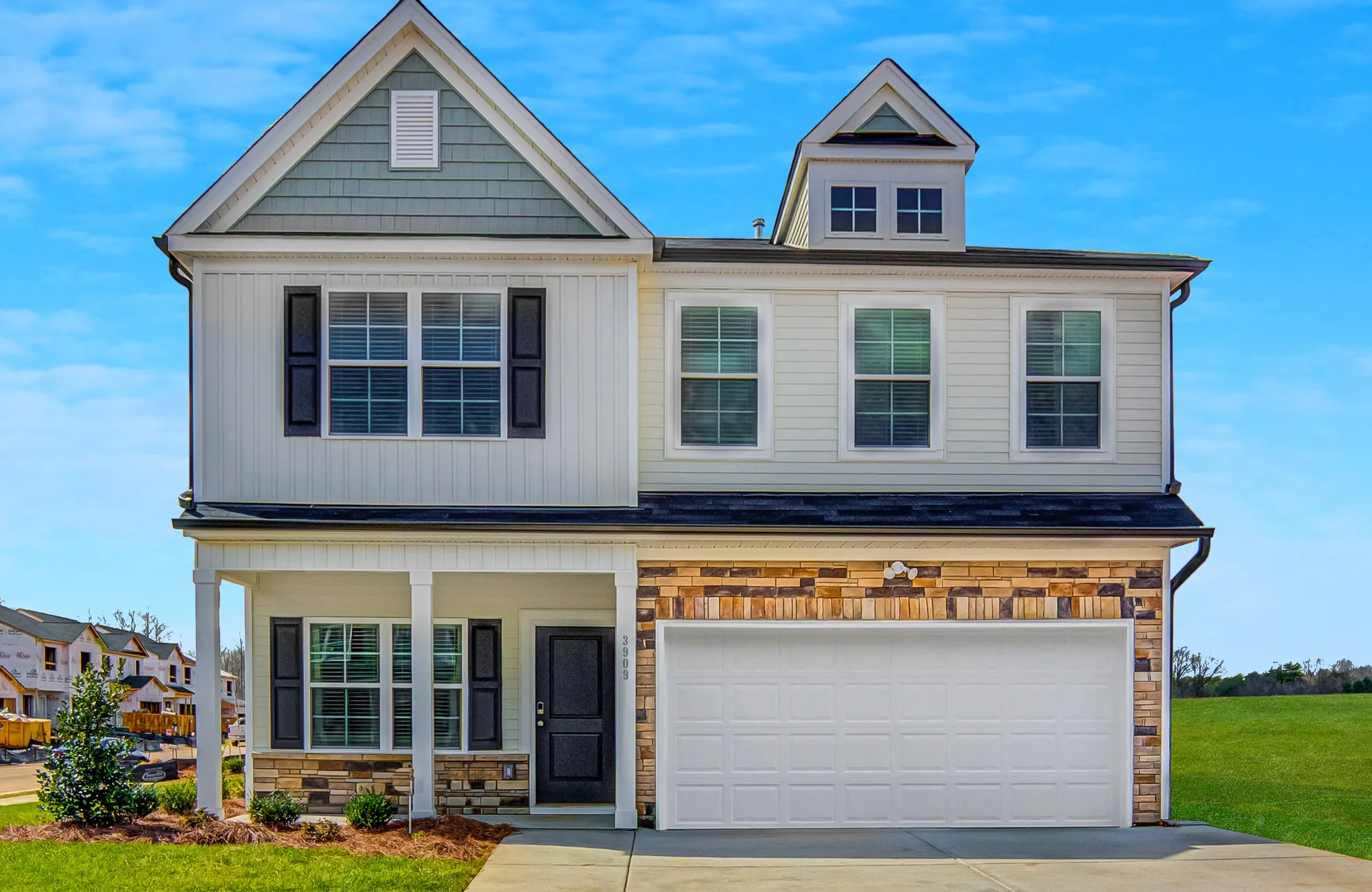- The Triad
- High Point
- Joyce Commons

+ 55 Photos
Final Opportunities Available! Homes Priced in the $300s!
New homes in High Point range from 1,540 to more than 2,640 square feet with up to five bedrooms, some plans offering a downstairs primary bedroom. Joyce Commons is conveniently located next to major highways, shopping, and recreational activities. Most plans include a designated home office, flex or bonus room, or extra bedroom perfect for homeschooling or when working from home! Future amenities will include a playground and sidewalks.
Read MorePhoto Gallery
Community Photo Gallery
New Homes for Sale
- CommunityJoyce Commons
- Floor PlanBrunswick
- Homesite79

- CommunityJoyce Commons
- Floor PlanBrunswick
- Homesite79
$315,000 $0/mo
$0/mo
View Google Map3910 Angel Hill Lane | High Point, NC
- 3Bds
- 2Ba
- 1,548Sqft
- CommunityJoyce Commons
- Floor PlanBrunswick
- Homesite79
Available Now
Interactive Site Map
Joyce Commons Included Features
Schools
Joyce Commons Schools
*Schools can change without notice. Verify with the local school district.
Points of Interest
Map & Directions
- From Hwy 311/74 to Exit 63.
- Turn right on 66-S and continue for 0.4 miles.
- Turn left on N. Main St. and continue for 1.1 miles.
- Turn left on Skeet Club Rd. and continue for 0.9 miles.
- Take a final left on Joyce Circle.
Community Address
3909 Cowen Street
High Point, NC 27265





















































