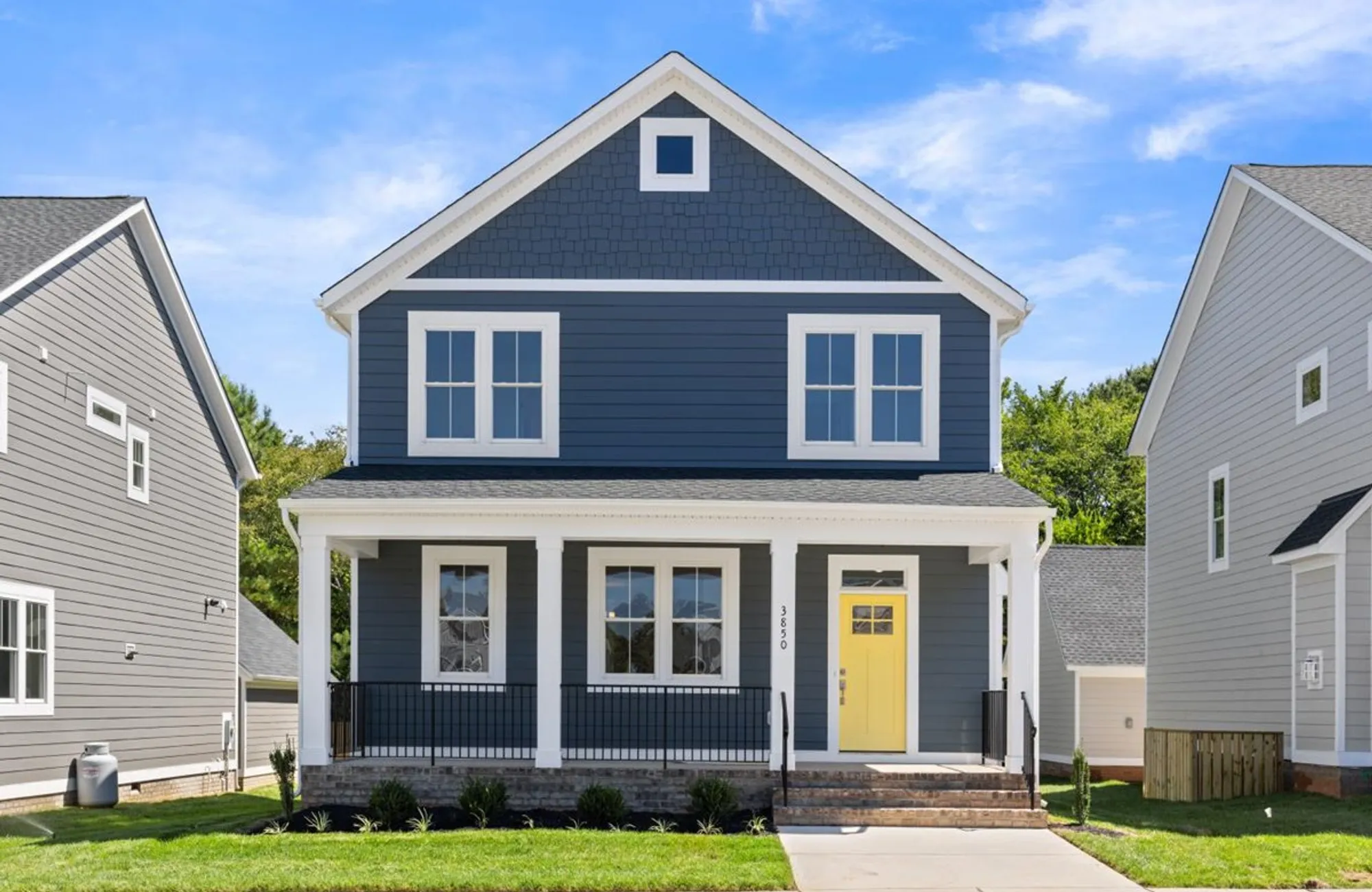- Richmond
- Chesterfield
- Hampton Park Cottages

+ 20 Photos
Low Maintenance! Walk to Shopping, Dining & Cosby Village!
Walk to shopping, dining, and Cosby Village at Hampton Park Cottages. New cottage-style homes are 1,900 to 2,600+ square feet. Hampton Park Cottages is less than ten minutes from the Metro Richmond Zoo, the Children's Museum of Chesterfield and Swift Creek Reservoir.
Read MorePhoto Gallery
Community Photo Gallery
New Homes for Sale
- CommunityHampton Park Cottages
- Floor PlanRosebury
- Homesite3
- CommunityHampton Park Cottages
- Floor PlanMarion
- Homesite4
- CommunityHampton Park Cottages
- Floor PlanRosebury
- Homesite31
- CommunityHampton Park Cottages
- Floor PlanMarion
- Homesite30
- CommunityHampton Park Cottages
- Floor PlanRiverlight
- Homesite32

- CommunityHampton Park Cottages
- Floor PlanRosebury
- Homesite3
$440,410 $0/mo
$0/mo
View Google MapOak Grove Drive | Midlothian, VA
- 3Bds
- 2.5Ba
- 1,976Sqft
- CommunityHampton Park Cottages
- Floor PlanRosebury
- Homesite3

- CommunityHampton Park Cottages
- Floor PlanMarion
- Homesite4
$469,710 $0/mo
$0/mo
View Google Map16207 Dogwood Tree Ct. | Midlothian, VA
- 4Bds
- 3.5Ba
- 2,352Sqft
- CommunityHampton Park Cottages
- Floor PlanMarion
- Homesite4

- CommunityHampton Park Cottages
- Floor PlanRosebury
- Homesite31
$469,770 $0/mo
$0/mo
View Google Map7807 Oak Grove Tree Dr. | Midlothian, VA
- 3Bds
- 2.5Ba
- 1,976Sqft
- CommunityHampton Park Cottages
- Floor PlanRosebury
- Homesite31

- CommunityHampton Park Cottages
- Floor PlanMarion
- Homesite30
$498,730 $0/mo
$0/mo
View Google MapOak Grove Drive | Midlothian, VA
- 4Bds
- 3.5Ba
- 2,352Sqft
- CommunityHampton Park Cottages
- Floor PlanMarion
- Homesite30

- CommunityHampton Park Cottages
- Floor PlanRiverlight
- Homesite32
$517,990 $0/mo
$0/mo
View Google Map7813 Oak Grove Tree Dr. | Midlothian, VA
- 4Bds
- 3.5Ba
- 2,668Sqft
- CommunityHampton Park Cottages
- Floor PlanRiverlight
- Homesite32
There are currently 5 additional homes that are actively under construction. Check back often as more homes are available for sale weekly!
New Homes For Sale are homes available for immediate sale or occupancy based on posted estimated completion date.
Under Construction Homes are new homes that have been started but not yet available for purchase. Each week, select homes will transition from Under Construction to New Homes For Sale.
Available Floor Plans
- 3Bds
- 2.5Ba
- 1,976Sqft
- 4Bds
- 2.5Ba
- 2,352Sqft
- 4Bds
- 3.5Ba
- 2,352Sqft
- 4Bds
- 3.5Ba
- 2,668Sqft
- 4Bds
- 2.5Ba
- 2,352Sqft
- 4Bds
- 3.5Ba
- 2,352Sqft
- 3Bds
- 2.5Ba
- 1,976Sqft
- 4Bds
- 3.5Ba
- 2,668Sqft
Interactive Site Map
Hampton Park Cottages Included Features
Schools
Hampton Park Cottages Schools
- School Winterpock Elementary School
- School Swift Creek Middle School
- School Cosby High School
*Schools can change without notice. Verify with the local school district.
Points of Interest
Map & Directions
- From 288 S: Exit onto US 360 West Hull Street Rd.
- Travel 4.9 miles, and turn left onto Otterdale Rd.
- At the first roundabout, take a right onto Hampton Park Drive.
- Hampton Park Cottages will be on your right.





















