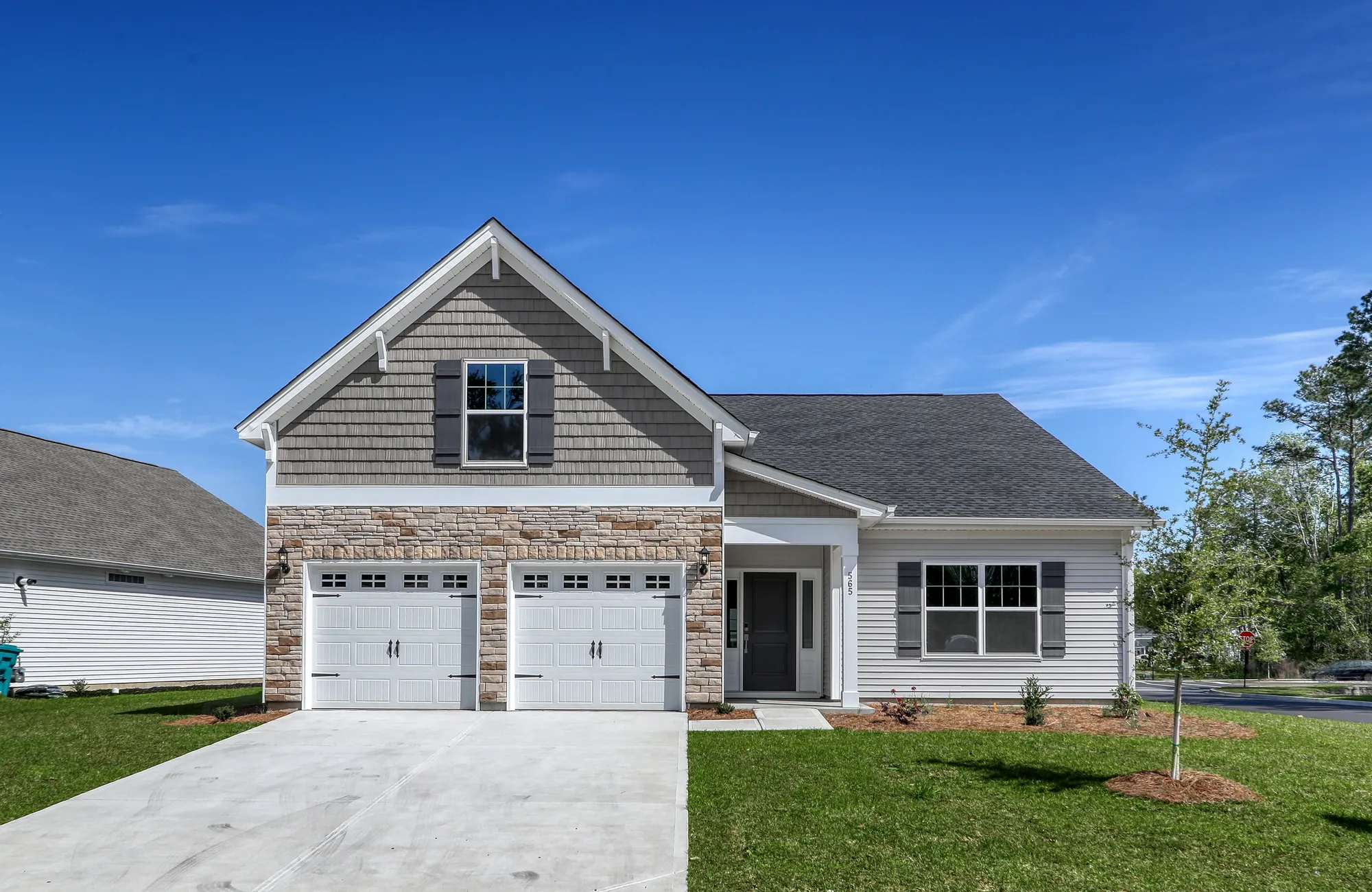- Myrtle Beach
- Arcadia
- 565 Fanciful Way

+ 30 Photos
- Beds3
- Baths3.5
- Sq Ft2,230
- Stories2
- Garage2-Car
The Hartford plan with two primary suites on the main level! Sitting on a corner lot, the elegant foyer with 12-foot ceilings, arches, judges panels, and an outdoor gas fireplace, this home will be a delight to live in! The gourmet kitchen will include upgraded cabinetry construction, soft close doors and drawers, quartz, waste basket cabinet, super pantry option, tile backsplash, and cabinet hardware. The kitchen gourmet appliances will include a wall-mounted oven microwave, and natural gas cooktop. Pendant lighting will be over the peninsula island, and the beamed ceilings will span over the kitchen and dining area. The final finishing detail is the butler's pantry! A wide archway separates the dining area and great room without losing the open feel of this home plan. Out on the rear covered patio is where you'll find a beautiful fireplace for those cool fall and spring evenings. The first primary suite is located on the rear of the home and includes a tiled shower with a glass enclosure, a generous double-bowl raised vanity with a drawer stack, a linen closet, and a large walk-in closet. The second primary suite will have a generous walk-in closet and a garden tub with shower walls for all you bath lovers! Going up the wood-tread stairs, you'll find the third-bedroom suite with a full bath. Flooring consists of luxury vinyl plank throughout the main living areas, carpet in all bedrooms, and ceramic tile in all baths. Other features in this home are the extra-large laundry additional cabinets, ceiling fans, and full-year irrigation system to keep your landscape healthy.
Read MoreAvailable Now
Photo Gallery
Home Photo Gallery
Floor Plan


Specifications
- Address565 Fanciful Way
- City, St, ZipMyrtle Beach, SC 29588
- Bedrooms3
- Full Baths3
- Half Baths1
- Sq Ft2,230
- Price$444,900
- Estimated Completion DateAvailable Now
- CommunityArcadia
- PlanHartford
- StatusActive
- Homesite300
- Garages2-Car
- Primary Bedroom LocationMain Floor
Map & Directions
Community Directions
- From Hwy 707: travel to Dick Pond Rd.
- Travel over Swing Bridge to Forestbrook Rd.
- Turn right onto Forestbrook Rd
- Turn left onto Arcadia Parkway
- In .5 miles, turn left on Fanciful Way. The Welcome Center will be on the right!
- From Hwy 501: turn onto Forestbrook Rd.
- Travel about 5 miles
- Turn right onto Forestbrook Rd
- Turn left onto Arcadia Parkway
- In .5 miles, turn left onto Fanciful Way. The Welcome Center will be on the right!
- From Hwy 544: turn onto Dick Pond Rd.
- Travel over Swing Bridge to Forestbrook Rd.
- Turn right onto Forestbrook Rd
- Turn left onto Arcadia Parkway
- In .5 miles, turn left onto Fanciful Way. The Welcome Center will be on the right!
Home Address
565 Fanciful Way
Myrtle Beach, SC 29588
Schools
Arcadia Schools
- School Forestbrook Elementary
- School Forestbrook Middle
- School Socastee High School
*Schools can change without notice. Verify with the local school district.





































