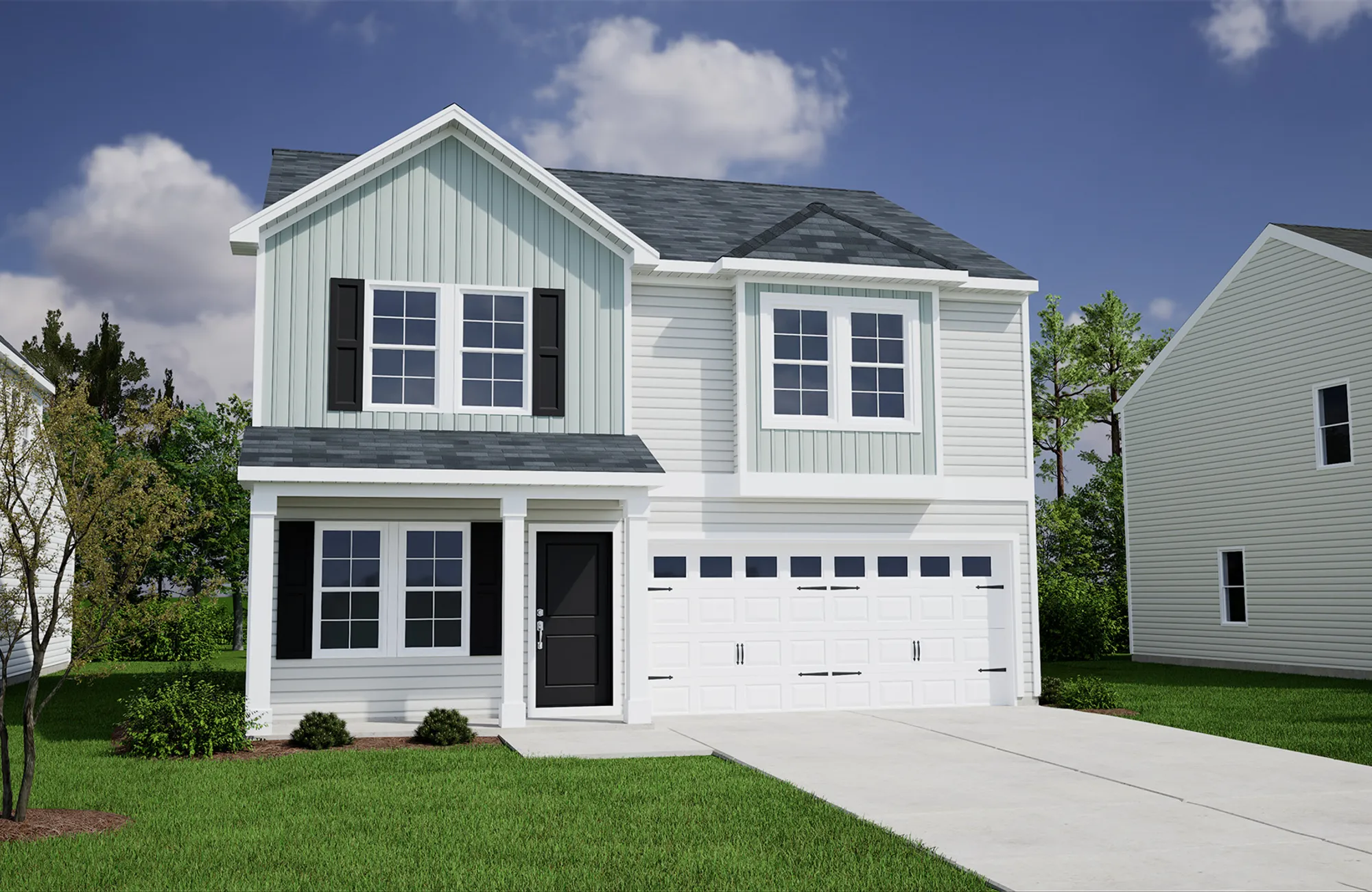- Richmond
- Aylett
- Kennington
- 544 Wendenburg Terrace

+ 1 Photos
- Beds4
- Baths2.5
- Sq Ft1,772
- Stories2
- Garage2-Car
Introducing The Guilford – A blend of comfort and practicality! As you step inside, you're greeted by a versatile flex space, perfect for a cozy home office or formal dining area. Journey further to discover a contemporary kitchen, boasting stainless steel appliances and granite countertops, accompanied by a spacious walk-in pantry leading to the inviting great room, accentuated by a warming fireplace. On the upper level, you'll appreciate the thoughtfully placed laundry room and full bathroom near the three secondary bedrooms. Retreat to the primary suite, complete with an en-suite bathroom and dual walk-in closets – for linens and attire. To top it off, a bonus loft space awaits your personal touch. The Guilford is designed with modern living in mind!
Read More- Community: Kennington
- Floor Plan: Guilford
- Homesite: 31
Ready June 2024
Floor Plan


Specifications
- Address544 Wendenburg Terrace
- City, St, ZipAylett, VA 23009
- Bedrooms4
- Full Baths2
- Half Baths1
- Sq Ft1,772
- Price$424,830
- Estimated Completion DateReady June 2024
- CommunityKennington
- PlanGuilford
- StatusUnder Construction
- Homesite31
- Garages2-Car
- Primary Bedroom LocationUpstairs
Map & Directions
Community Directions
- From I-95: Take exit 98 onto VA-30 towards Doswell.
- Keep right at the fork and merge onto VA 30-E.
- Follow VA-30 E for approximately 24 miles to Kennington Pkwy.
Home Address
544 Wendenburg Terrace
Aylett, VA 23009
Schools
Kennington Schools
- School Acquinton Elementary
- School Hamilton-Holmes Middle
- School King William High
*Schools can change without notice. Verify with the local school district.
More Homes in This Community
More HomesIn This Community

- CommunityKennington
- Floor PlanLancaster
- Homesite30
$448,640 $0/mo
$0/mo
View Google Map542 Wendenburg Terrace | Aylett, VA
- 4Bds
- 2.5Ba
- 2,175Sqft
- CommunityKennington
- Floor PlanLancaster
- Homesite30
Ready June 2024

- CommunityKennington
- Floor PlanGuilford
- Homesite31
$424,830 $0/mo
$0/mo
View Google Map544 Wendenburg Terrace | Aylett, VA
- 4Bds
- 2.5Ba
- 1,772Sqft
- CommunityKennington
- Floor PlanGuilford
- Homesite31
Ready June 2024
