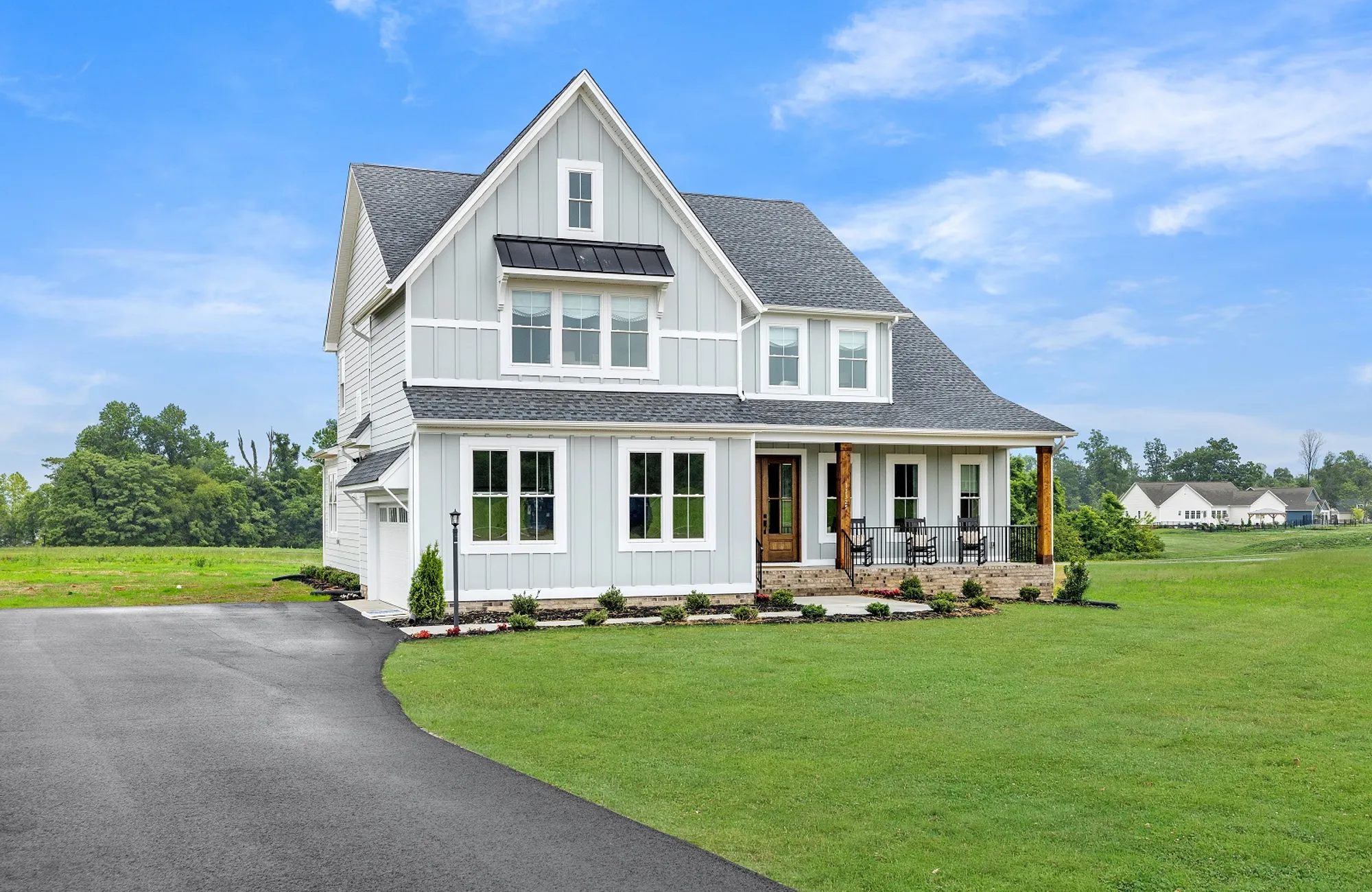- Richmond
- Stags Leap

+ 16 Photos
Save up to $15,000 & deck your NEW halls! Call for details.
Sold out! Call for more information on another great Mungo Homes community!
Now Selling New Phase! Located in the heart of Hanover County, the Stags Leap community offers maintenance-free living including lawn service, irrigation maintenance and trash removal. New homes in Stags Leap range from 2,484 to 4,100+ square feet and up to five bedrooms. Stags Leap residents will enjoy excellent Hanover County Schools, a private pool and clubhouse with a large covered pavilion, and sidewalks throughout the community. Stags Leap is conveniently located in close proximity to area activities - seven minutes to Burkewood Swim and Racquet Club, ten minutes to Pole Green Park, and less than 15 minutes to The Crossings Golf Club and The Strawberry Patch at Quail Hill Orchard.
Read MorePhoto Gallery
Community Photo Gallery
New Homes for Sale
- CommunityStags Leap
- Floor PlanTownsend Grand
- Homesite39
$799,950 $0/mo
$0/mo
View Google Map10036 Regusci Pl. | Mechanicsville, VA
- 4Bds
- 3.5Ba
- 3,470Sqft
- CommunityStags Leap
- Floor PlanTownsend Grand
- Homesite39
Available Floor Plans
Interactive Site Map

Stags Leap Included Features
Community Amenities
Clubhouse
Pool
Sidewalks
Schools
Stags Leap Schools
- School Rural Point Elementary School
- School Oak Knoll Middle School
- School Hanover High School
*Schools can change without notice. Verify with the local school district.
Points of Interest
Map & Directions
Community Directions
- From 301 N: Take a right onto Rural Point Rd.
- Stags Leap will be on the right.
By Appointment Only | Schedule Today! 804-322-1618
















