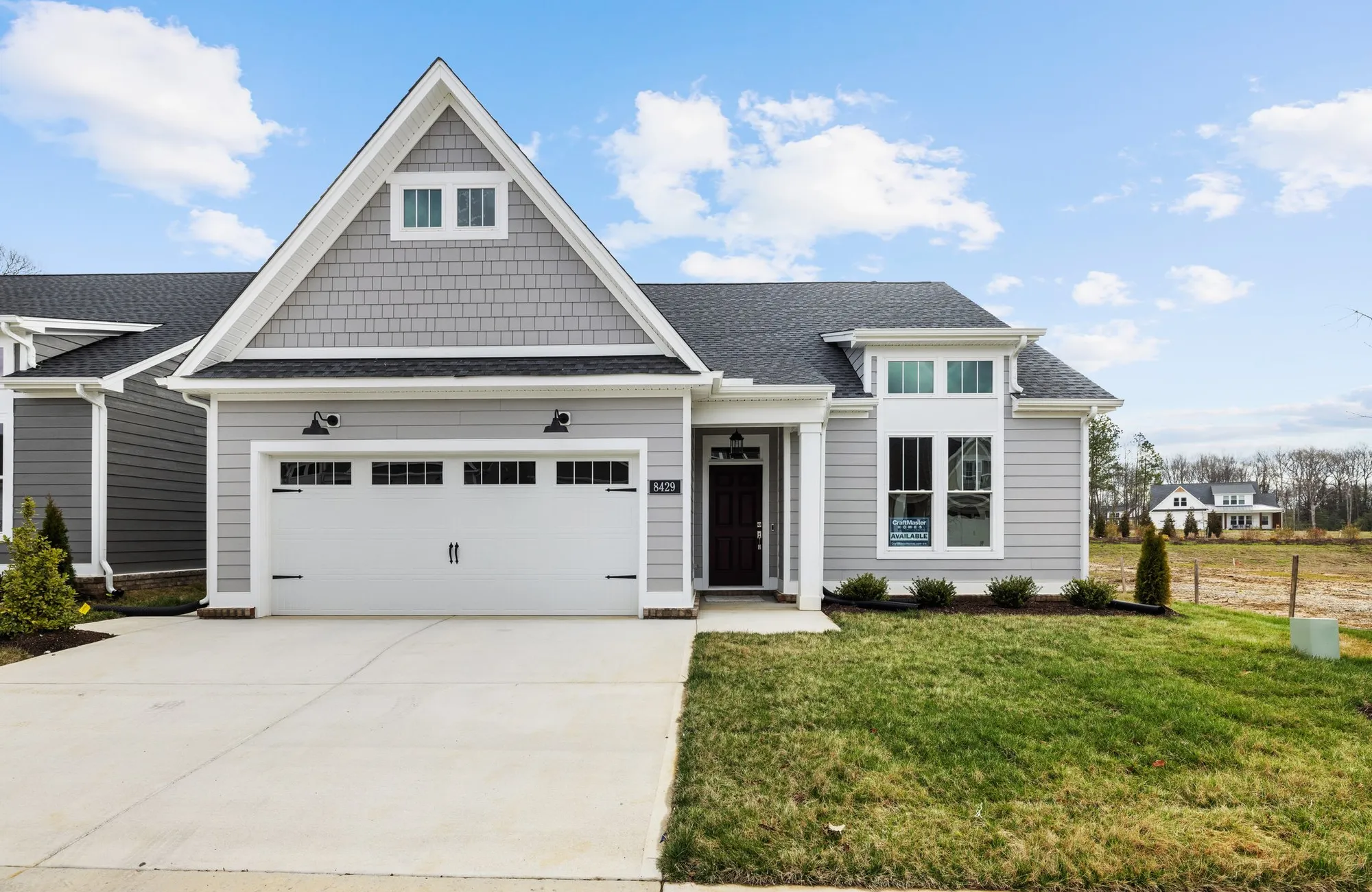- Richmond
- Stags Trail
- 8429 Chimney Rock Dr

+ 27 Photos
- Beds3
- Baths3.5
- Sq Ft2,145
- Stories2
- Garage2-Car
Welcome to the Oakton II, featuring three bedrooms and three and one-half baths. Step into luxury living where the gourmet kitchen seamlessly flows into the dining area and spacious great room, complete with a charming fireplace for cozy evenings. The first-floor primary suite indulges with a generously sized walk-in closet and a private bath showcasing a double-sink vanity. Additionally, enjoy the convenience of a laundry room on the first floor, adding to the ease of daily living. Across the home, discover a second bedroom with its own ensuite, while upstairs, a third bedroom and full bath await. This residence is enhanced with upgrades including a screened porch, perfect for enjoying the outdoors in comfort, a grilling patio for entertaining, exquisite wall trim detail, and ceiling fans in each bedroom, ensuring comfort year-round. Photos are from our library of the Oakton II plan. Some features shown may not be available for this home.
Read More- Community: Stags Trail
- Floor Plan: Oakton II
- Homesite: 31
Photo Gallery
Home Photo Gallery
Floor Plan



Specifications
- Address8429 Chimney Rock Dr
- City, St, ZipMechanicsville, VA 23116
- Bedrooms3
- Full Baths3
- Half Baths1
- Sq Ft2,145
- Price$539,950
- CommunityStags Trail
- PlanOakton II
- StatusUnder Construction
- Homesite31
- Garages2-Car
- Primary Bedroom LocationMain Floor
Map & Directions
Community Directions
- From 301 N: Turn right onto Rural Point Rd.
- Turn right onto Chimney Rock Dr.
Home Address
8429 Chimney Rock Dr
Mechanicsville, VA 23116
Schools
Stags Trail Schools
- School Rural Point Elementary School
- School Oak Knoll Middle School
- School Hanover High School
*Schools can change without notice. Verify with the local school district.
More Homes in This Community
More HomesIn This Community

- CommunityStags Trail
- Floor PlanArbor Ridge
- Homesite36
$554,950 $0/mo
$0/mo
View Google Map8409 Chimney Rock Drive | Mechanicsville, VA
- 3Bds
- 2.5Ba
- 2,226Sqft
- CommunityStags Trail
- Floor PlanArbor Ridge
- Homesite36

- CommunityStags Trail
- Floor PlanOakton
- Homesite32
$499,950 $0/mo
$0/mo
View Google Map8425 Chimney Rock Drive | Mechanicsville, VA
- 3Bds
- 2.5Ba
- 1,643Sqft
- CommunityStags Trail
- Floor PlanOakton
- Homesite32

- CommunityStags Trail
- Floor PlanOakton II
- Homesite31
$539,950 $0/mo
$0/mo
View Google Map8429 Chimney Rock Dr | Mechanicsville, VA
- 3Bds
- 3.5Ba
- 2,145Sqft
- CommunityStags Trail
- Floor PlanOakton II
- Homesite31

- CommunityStags Trail
- Floor PlanArbor Ridge
- Homesite20
$699,950 $0/mo
$0/mo
View Google Map8477 Chimney Rock Drive | Mechanicsville, VA
- 3Bds
- 2.5Ba
- 2,226Sqft
- CommunityStags Trail
- Floor PlanArbor Ridge
- Homesite20


























