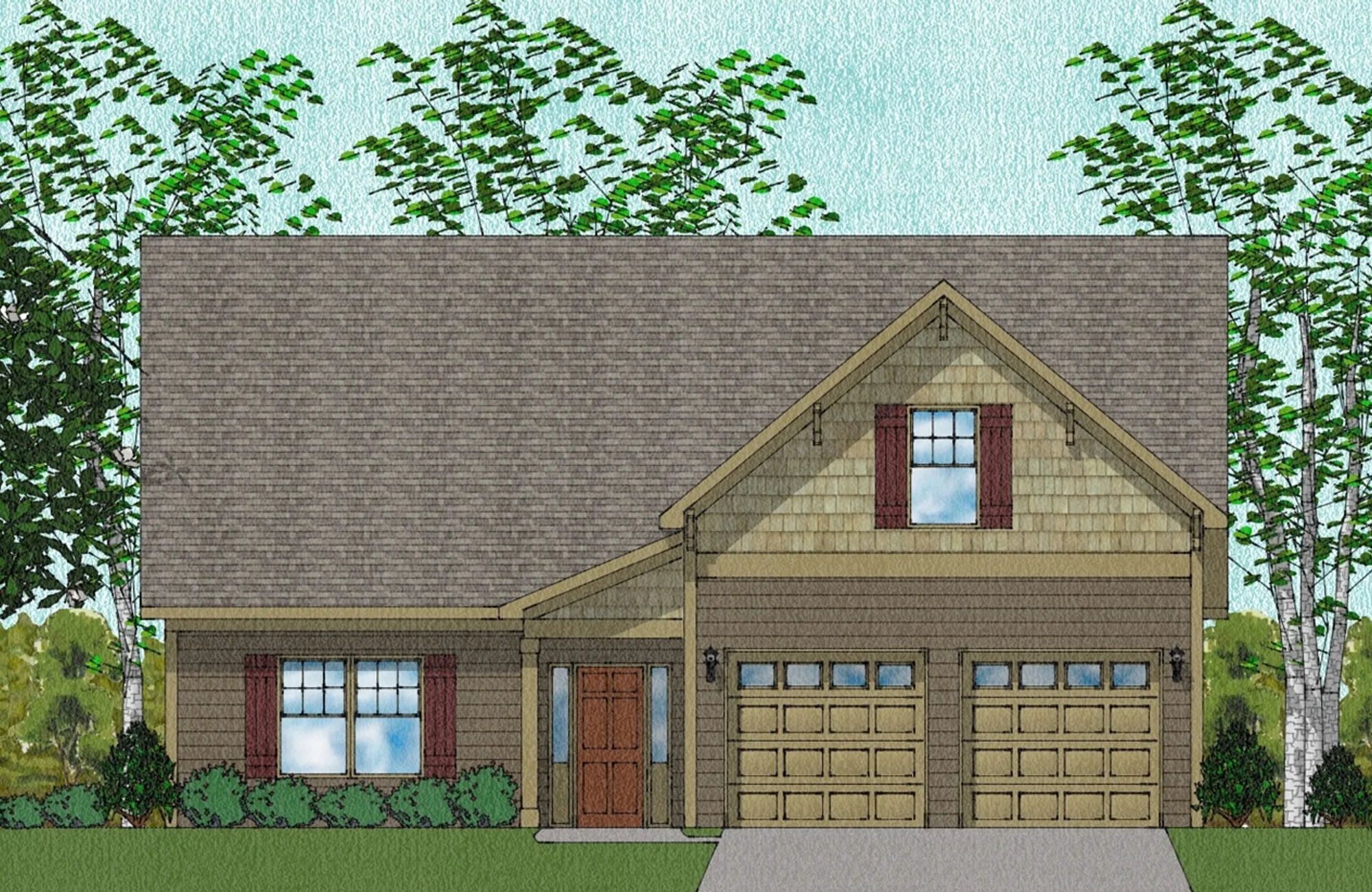- The Triad
- Bermuda Run
- Brayden
- 174 Morning Star Drive

+ 1 Photos
- Beds3
- Baths3.5
- Sq Ft2,230
- Stories2
- Garage2-Car
As you enter, you'll notice a spacious entryway and tall ceilings! The kitchen is functional and features a gourmet kitchen layout and quartz countertops. There are two primary suites on the main level with walk-in closets! Upstairs, you will find a guest suite. The outdoor covered porch will be screened and have an outdoor fireplace! There will be irrigation in the front and back to help maintain the lush sod. You won't have to mow the yard as the HOA will take care of mowing. Come check out all that Brayden has to offer!
Read MoreReady August 2024
Floor Plan


Specifications
- Address174 Morning Star Drive
- City, St, ZipAdvance, NC 27006
- Bedrooms3
- Full Baths3
- Half Baths1
- Sq Ft2,230
- Price$450,000
- Estimated Completion DateReady August 2024
- CommunityBrayden
- PlanHartford
- StatusUnder Construction
- Homesite45
- Garages2-Car
- Primary Bedroom LocationMain Floor
Map & Directions
Community Directions
- 40 W to Exit 180B.
- Turn right on Hwy 801, go approx. 1.1 miles.
- Turn right on Brayden Drive
Home Address
174 Morning Star Drive
Advance, NC 27006
Schools
Brayden Schools
- School Pinebrook Elementary
- School North Davie Middle School
- School Davie County High School
*Schools can change without notice. Verify with the local school district.







