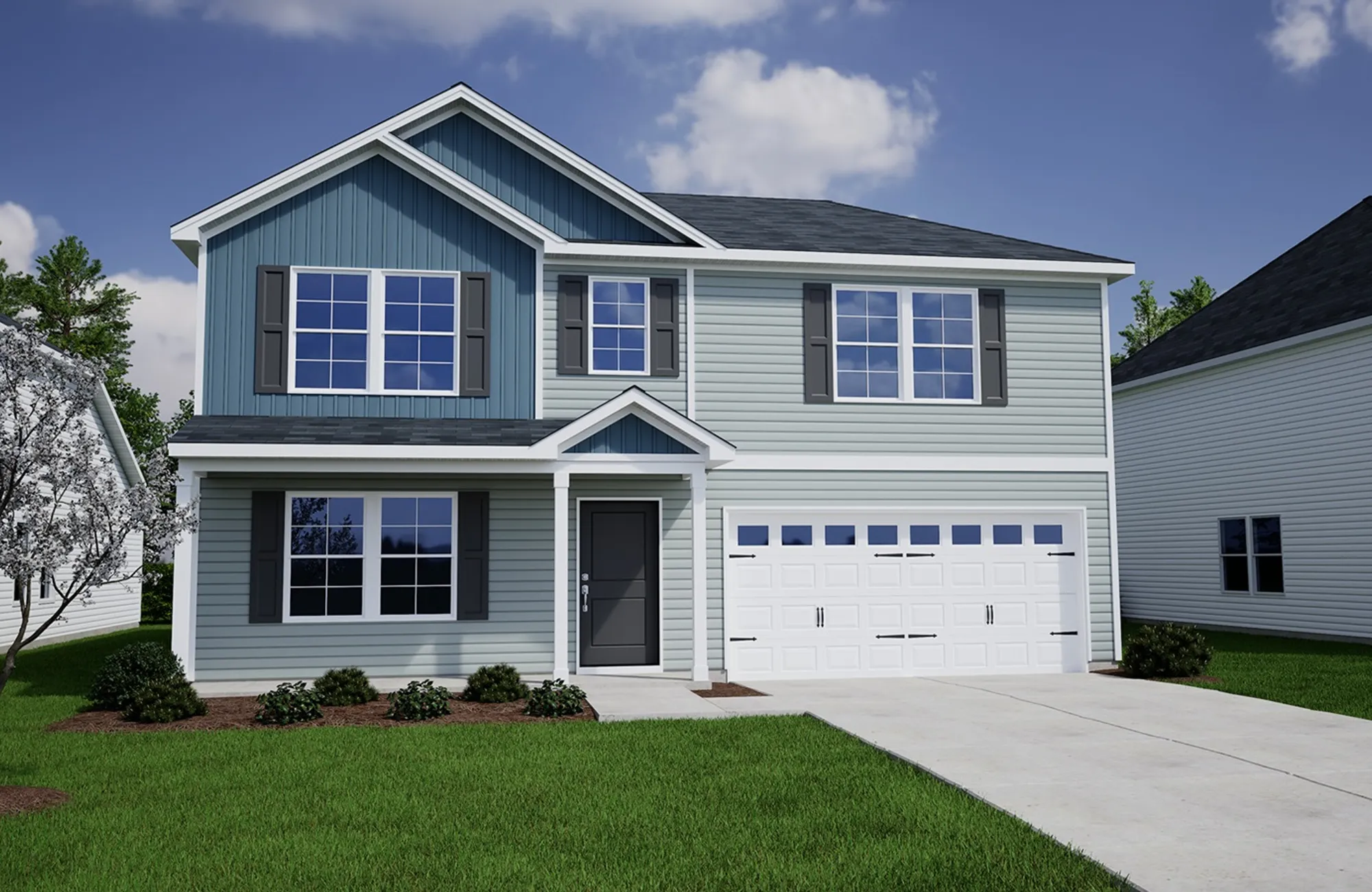- Charleston
- Summerville
- Petterson Meadows
- 448 Lundby Drive

+ 1 Photos
- Beds4
- Baths2.5
- Sq Ft2,523
- Stories2
- Garage2-Car
Located on a private lot with woods on two sides, this Russell plan is loaded with desirable features! The home opens to a large home office with French doors and plenty of light. The large kitchen and great room include an oversized island that is all prep and storage space and a walk-in pantry. Upstairs, the spacious primary bedroom has a tray ceiling and two separate walk-in closets. Three secondary bedrooms feature large closets. An open loft area completes the second floor. The finished covered porch includes a ceiling fan with light. Luxury vinyl plank throughout the downstairs and comfortable carpet upstairs.
Read More- Community: Petterson Meadows
- Floor Plan: Russell
- Homesite: 163
Ready June 2024
Floor Plan


Specifications
- Address448 Lundby Drive
- City, St, ZipSummerville, SC 29486
- Bedrooms4
- Full Baths2
- Half Baths1
- Sq Ft2,523
- Price$419,000
- Estimated Completion DateReady June 2024
- CommunityPetterson Meadows
- PlanRussell
- StatusUnder Construction
- Homesite163
- Garages2-Car
- Primary Bedroom LocationUpstairs
Map & Directions
Community Directions
- From Downtown Summerville - Take I-26 W.
- Take exit 194 for Rd 16/Jedburg/Pinopolis.
- Petterson Meadows is on the right in 1.3 miles, directly off Jedburg Rd.
Home Address
448 Lundby Drive
Summerville, SC 29486
Schools
Petterson Meadows Schools
- School Nexton Elementary
- School Cane Bay Middle School
- School Cane Bay High School
*Schools can change without notice. Verify with the local school district.
More Homes in This Community
More HomesIn This Community

- CommunityPetterson Meadows
- Floor PlanTelfair
- Homesite113
$419,000 $0/mo
$0/mo
View Google Map105 Duett Court | Summerville, SC
- 4Bds
- 2.5Ba
- 2,771Sqft
- CommunityPetterson Meadows
- Floor PlanTelfair
- Homesite113
Available Now

- CommunityPetterson Meadows
- Floor PlanPickens
- Homesite137
$414,000 $0/mo
$0/mo
View Google Map322 Gothenburg Trail | Summerville, SC
- 4Bds
- 2.5Ba
- 2,440Sqft
- CommunityPetterson Meadows
- Floor PlanPickens
- Homesite137
Ready May 2024

- CommunityPetterson Meadows
- Floor PlanTelfair
- Homesite145
$430,000 $0/mo
$0/mo
View Google Map412 Lundby Drive | Summerville, SC
- 4Bds
- 2.5Ba
- 2,771Sqft
- CommunityPetterson Meadows
- Floor PlanTelfair
- Homesite145
Ready May 2024

- CommunityPetterson Meadows
- Floor PlanRussell
- Homesite163
$419,000 $0/mo
$0/mo
View Google Map448 Lundby Drive | Summerville, SC
- 4Bds
- 2.5Ba
- 2,523Sqft
- CommunityPetterson Meadows
- Floor PlanRussell
- Homesite163
Ready June 2024
