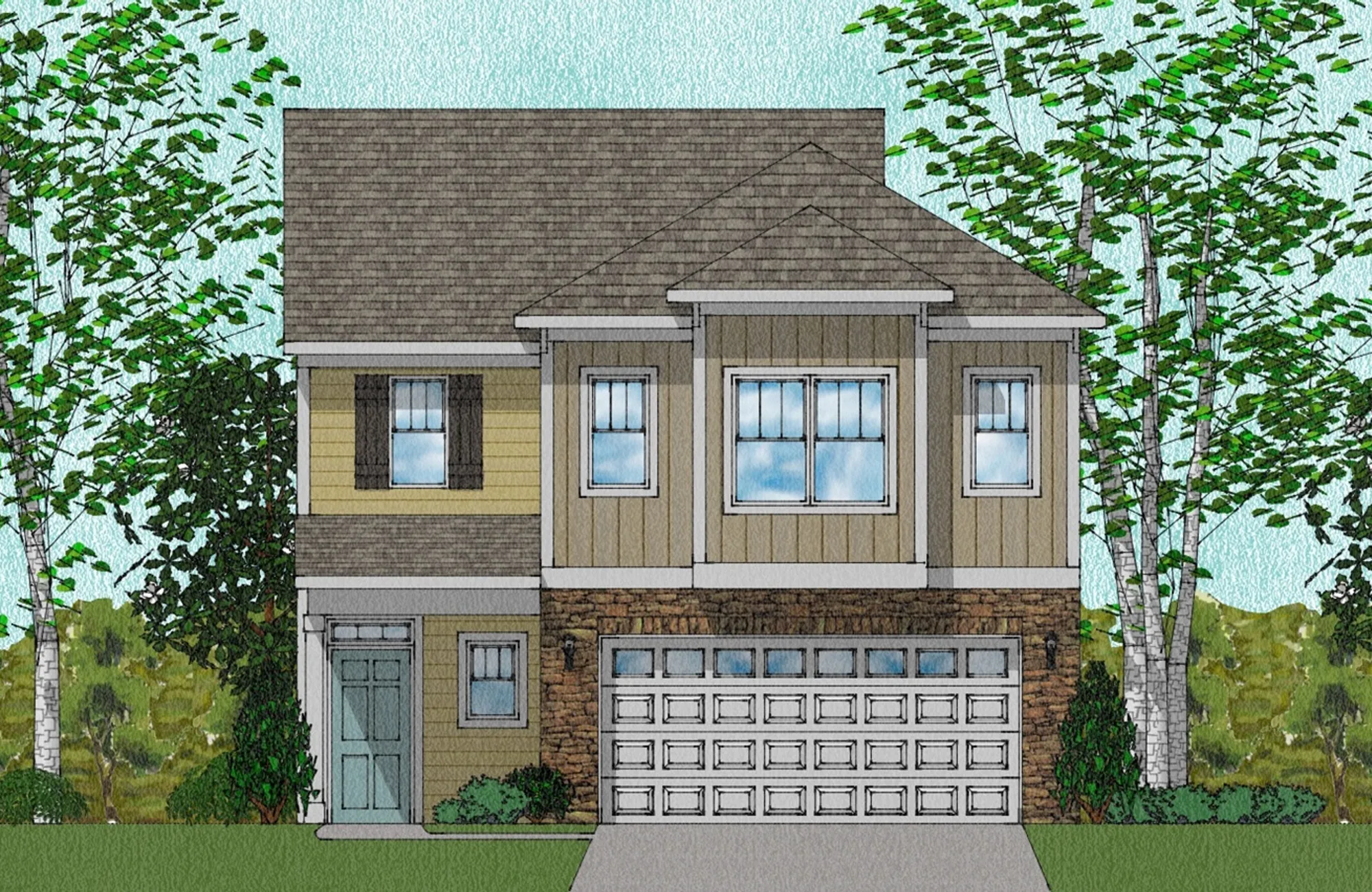- Columbia
- Northeast / Blythewood
- Ashcroft
- 27 Runelle Road

+ 1 Photos
- Beds3
- Baths2.5
- Sq Ft1,883
- Stories2
- Garage2-Car
This Underwood plan boasts an open-concept living area, a natural gas fireplace, a covered porch with a fan, and a pet pad! Located in a cul de sac with a natural open common area next to you and behind you. Enjoy the trees from a distance. The main floor has crown molding, luxury vinyl plank flooring, nine-foot ceilings, and pendant lights over the kitchen island. The kitchen comes equipped with a gas stove, range, dishwasher, and garbage disposal. The kitchen countertops are Miami vena quartz with upgraded cabinets. Upstairs, you'll have a loft, your primary suite, two additional bedrooms, and laundry. The primary suite has a walk-in closet, a separate tub with a tiled shower, and a dual vanity. This home comes with full yard irrigation, a tankless hot water heater, and a home warranty! This home is minutes from the interstate in a prime location off of Clemson Road with quick access to I-20! Enjoy resort-style community amenities that include a pool, clubhouse, playground, fire pit, and hammock garden!
Read MoreReady August 2024
Floor Plan



Specifications
- Address27 Runelle Road
- City, St, ZipColumbia, SC 29229
- Bedrooms3
- Full Baths2
- Half Baths1
- Sq Ft1,883
- Price$322,651
- Estimated Completion DateReady August 2024
- CommunityAshcroft
- PlanUnderwood
- StatusUnder Construction
- Homesite555
- Garages2-Car
- Primary Bedroom LocationUpstairs
Map & Directions
Community Directions
- Take I-20 to exit 80 for Clemson Rd, and then turn left.
- Ashcroft will be on the right in 1 mile.
- Webster Model - 100 Brockway Drive
- Julian Model - 1000 Ashcroft Circle
Home Address
27 Runelle Road
Columbia, SC 29229
Schools
Ashcroft Schools
- School Pontiac Elementary
- School Summit Parkway Middle
- School Spring Valley High
*Schools can change without notice. Verify with the local school district.



















