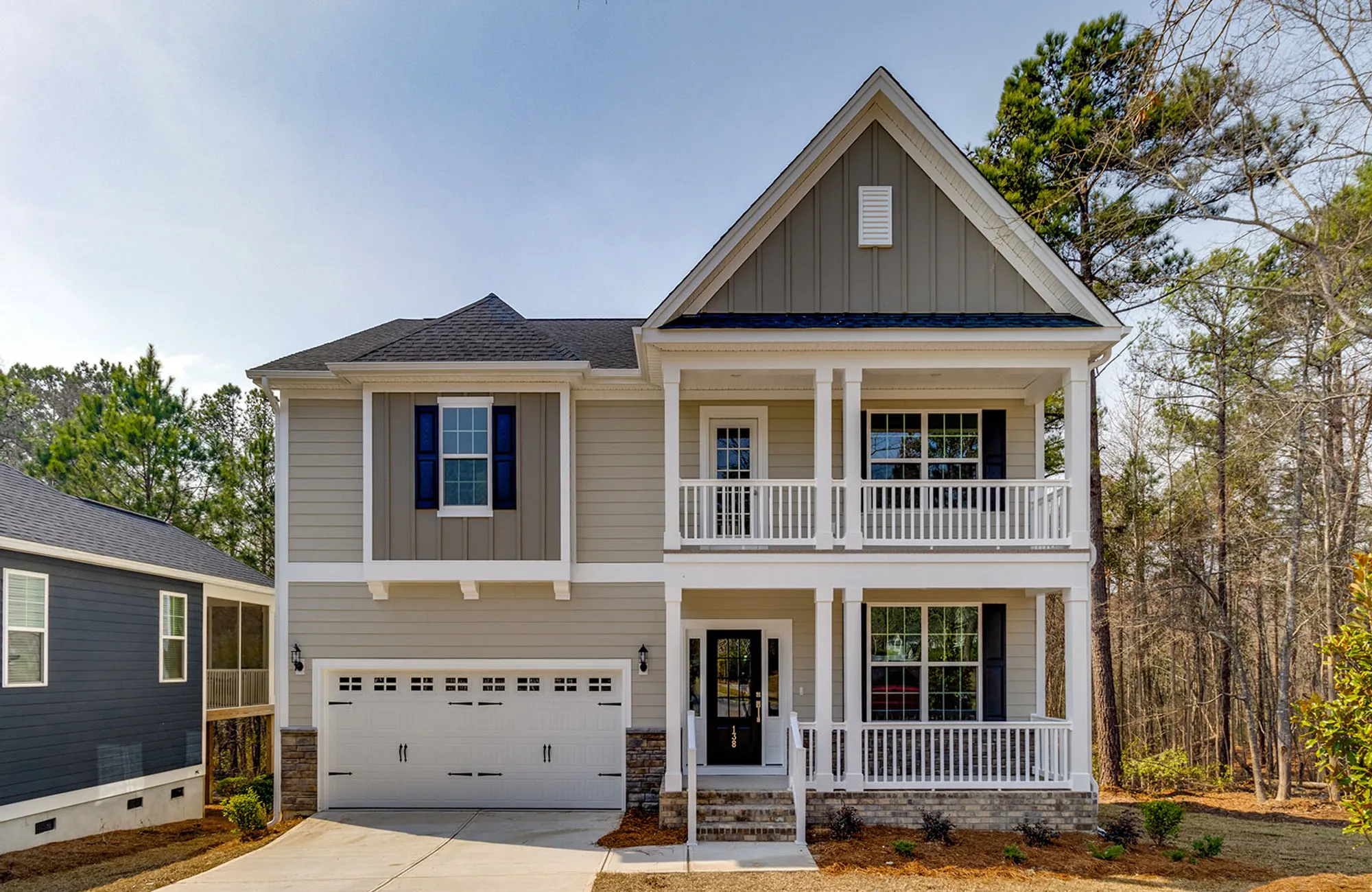- Columbia
- Northeast / Blythewood
- Woodleigh Park
- 138 Baysdale Drive

+ 26 Photos
- Beds4
- Baths2.5
- Sq Ft2,429
- Stories2
- Garage2-Car
Welcome to your dream retreat nestled in a serene wooded enclave! This stunning four-bedroom, two-and-one-half bathroom Palmer plan boasts a charming double front porch, evoking a sense of Southern hospitality and timeless elegance. Situated on a crawlspace lot, this residence offers a perfect blend of convenience and tranquility. This home features a formal office with French doors situated right off the foyer. The kitchen and breakfast area are located down the hall from the entry and open to a large great room with a gas fireplace. Luxury vinyl plank flooring will flow throughout the main floor common areas. The kitchen will offer a large center island, butler's pantry with under-cabinet lighting, and stainless-steel gas appliances with a gourmet layout, equipped with a built-in microwave and oven and hood over the cooktop. Upstairs will feature the large primary suite with a boxed ceiling and a luxurious separate tub and shower, dual sinks, and two walk-in closets that have access to the laundry room. Three secondary bedrooms can also be found upstairs. Venture outside to the back porch raised deck, where you can savor your morning coffee or host alfresco dinners while basking in the beauty of your private wooded oasis. Whether you're enjoying a quiet evening under the stars or hosting lively gatherings with loved ones, this outdoor space is sure to become your favorite retreat. Conveniently located close to amenities yet tucked away from the hustle and bustle, this home offers the best of both worlds. Don't miss your chance to make this enchanting property your own - schedule a showing today and start living the life you've always imagined!
Read More- Community: Woodleigh Park
- Floor Plan: Palmer
- Homesite: 53
Available Now
Photo Gallery
Home Photo Gallery
Floor Plan


Specifications
- Address138 Baysdale Drive
- City, St, ZipColumbia, SC 29229
- Bedrooms4
- Full Baths2
- Half Baths1
- Sq Ft2,429
- Price$414,000
- Estimated Completion DateAvailable Now
- CommunityWoodleigh Park
- PlanPalmer
- StatusActive
- Homesite53
- Garages2-Car
- Primary Bedroom LocationUpstairs
Map & Directions
Community Directions
- From I-20 - Take exit 82 for Spears Creek Church Rd towards Pontiac.
- Turn left onto Kelly Mill Rd.
- Turn left onto Old Somerby Way.
- Continue to the traffic circle.
- Take the first exit onto Lake Carolina Dr.
- Woodleigh Park will be on the left.
Home Address
138 Baysdale Drive
Columbia, SC 29229
Schools
Woodleigh Park Schools
- Elementary School Lake Carolina Elementary School
- Middle School Kelly Mill Middle School
- High School Blythewood High School
*Schools can change without notice. Verify with the local school district.
More Homes in This Community
More HomesIn This Community

- CommunityWoodleigh Park
- Floor PlanPalmer
- Homesite53
$414,000 $0/mo
$0/mo
View Google Map138 Baysdale Drive | Columbia, SC
- 4Bds
- 2.5Ba
- 2,429Sqft
- CommunityWoodleigh Park
- Floor PlanPalmer
- Homesite53
Available Now

- CommunityWoodleigh Park
- Floor PlanStarks
- Homesite276
$459,000 $0/mo
$0/mo
View Google Map373 Harbour Pointe Drive | Columbia, SC
- 5Bds
- 3.5Ba
- 2,905Sqft
- CommunityWoodleigh Park
- Floor PlanStarks
- Homesite276
Available Now


























