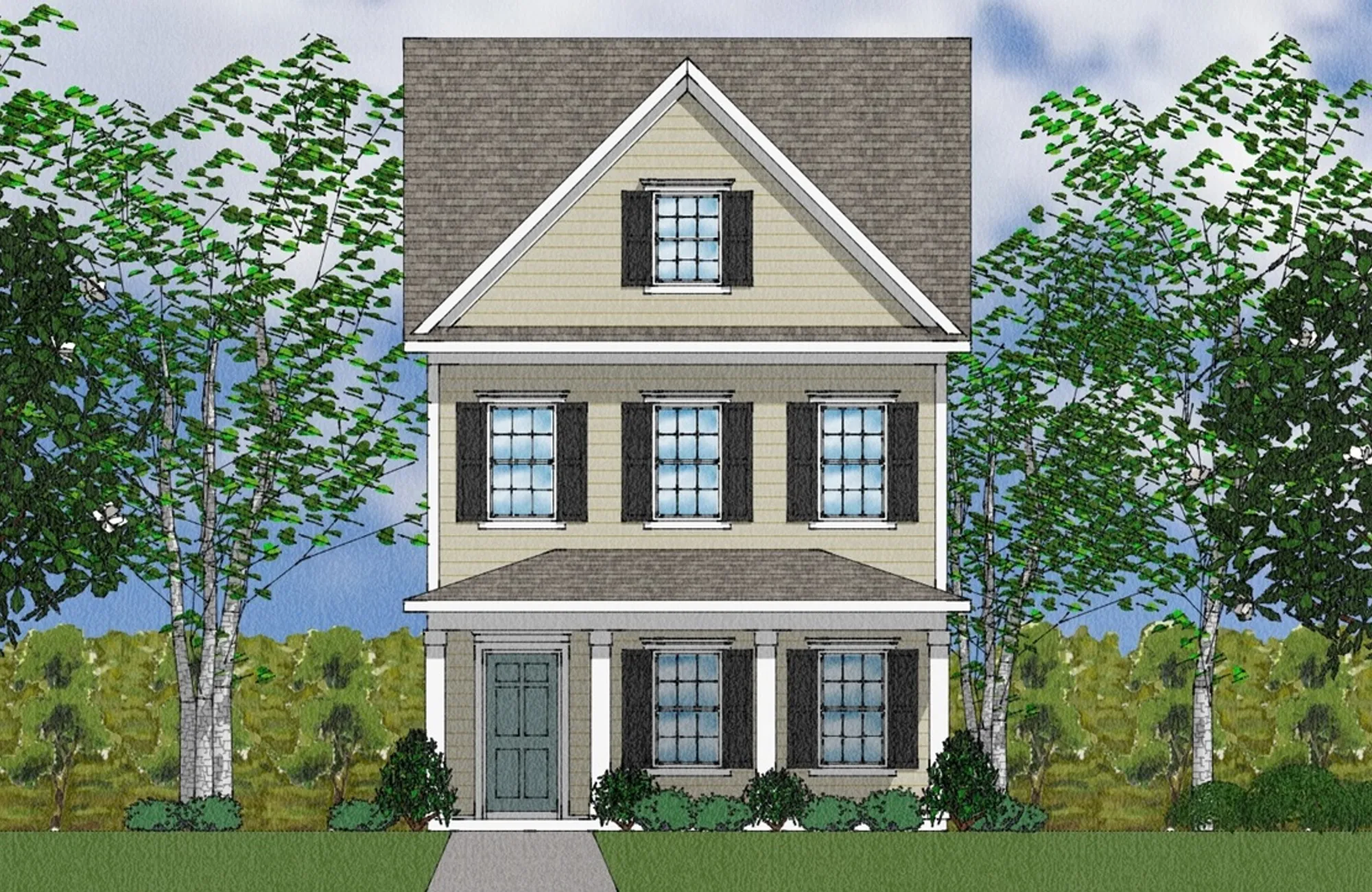- Raleigh / Durham
- Wake Forest
- The Preserve at Kitchin Farms
- 9208 Kitchin Farms Way

+ 1 Photos
- Beds3
- Baths2.5
- Sq Ft2,108
- Stories2
- Garage2-Car
Discover your dream home at Preserve at Kitchin Farms a stunning three-story Charleston-inspired residence. This conveniently located home features three bedrooms, two-and-one-half bathrooms, flex space, and a third-floor bonus room. The kitchen opens to the eat-in area and great room, creating a harmonious living space. Enjoy lazy afternoons on the extended back porch, and make lasting memories in the lush backyard courtyard. The primary bedroom offers a spacious walk-in closet and a luxurious bathroom. Don't miss out on this dream home - schedule your appointment today!
Read More- Community: The Preserve at Kitchin Farms
- Floor Plan: Covington II
- Homesite: 417
Ready August 2024
Floor Plan



Specifications
- Address9208 Kitchin Farms Way
- City, St, ZipWake Forest, NC 27587
- Bedrooms3
- Full Baths2
- Half Baths1
- Sq Ft2,108
- Price$429,000
- Estimated Completion DateReady August 2024
- CommunityThe Preserve at Kitchin Farms
- PlanCovington II
- StatusUnder Construction
- Homesite417
- Garages2-Car
- Primary Bedroom LocationUpstairs
Map & Directions
Community Directions
- From I-540 East - Take Capital Boulevard (Exit 16) for US-1 North toward Wake Forest.
- Keep straight on Capital Boulevard for 3.9 miles.
- Turn right onto Burlington Mills Road.
- Kitchin Farms will be on your left in 1.3 miles.
- From Downtown Raleigh or I-440 - Continue on Capital Boulevard for 2 miles.
- Take US-401 N/Louisburg Rd Raleigh - 4.7 miles.
- Turn left onto Ligon Mill Rd - 2.6 miles.
- Turn left onto Burlington Mills Rd - .3 miles.
- Kitchin Farms will be on your right.
Home Address
9208 Kitchin Farms Way
Wake Forest, NC 27587
Schools
The Preserve at Kitchin Farms Schools
- School Sanford Creek Elementary School
- School Wake Forest Middle School
- School Wake Forest High School
*Schools can change without notice. Verify with the local school district.
More Homes in This Community
More HomesIn This Community

- CommunityThe Preserve at Kitchin Farms
- Floor PlanCovington II
- Homesite417
$429,000 $0/mo
$0/mo
View Google Map9208 Kitchin Farms Way | Wake Forest, NC
- 3Bds
- 2.5Ba
- 2,108Sqft
- CommunityThe Preserve at Kitchin Farms
- Floor PlanCovington II
- Homesite417
Ready August 2024

- CommunityThe Preserve at Kitchin Farms
- Floor PlanCovington II
- Homesite422
$415,000 $0/mo
$0/mo
View Google Map9209 Kitchin Farms Way | Wake Forest, NC
- 3Bds
- 2.5Ba
- 1,744Sqft
- CommunityThe Preserve at Kitchin Farms
- Floor PlanCovington II
- Homesite422
Ready August 2024

- CommunityThe Preserve at Kitchin Farms
- Floor PlanAlexandria II
- Homesite423
$419,000 $0/mo
$0/mo
View Google Map9213 Kitchin Farms Way | Wake Forest, NC
- 3Bds
- 2.5Ba
- 1,840Sqft
- CommunityThe Preserve at Kitchin Farms
- Floor PlanAlexandria II
- Homesite423
Ready September 2024

- CommunityThe Preserve at Kitchin Farms
- Floor PlanEliana
- Homesite424
$423,000 $0/mo
$0/mo
View Google Map9217 Kitchin Farms Way | Wake Forest, NC
- 4Bds
- 2.5Ba
- 1,878Sqft
- CommunityThe Preserve at Kitchin Farms
- Floor PlanEliana
- Homesite424
Ready September 2024

- CommunityThe Preserve at Kitchin Farms
- Floor PlanEliana
- Homesite414
$425,000 $0/mo
$0/mo
View Google Map9220 Kitchin Farms Way | Wake Forest, NC
- 3Bds
- 3Ba
- 1,878Sqft
- CommunityThe Preserve at Kitchin Farms
- Floor PlanEliana
- Homesite414
Ready September 2024

- CommunityThe Preserve at Kitchin Farms
- Floor PlanCovington II
- Homesite425
$415,000 $0/mo
$0/mo
View Google Map9221 Kitchin Farms Way | Wake Forest, NC
- 3Bds
- 2.5Ba
- 1,733Sqft
- CommunityThe Preserve at Kitchin Farms
- Floor PlanCovington II
- Homesite425
Ready October 2024

- CommunityThe Preserve at Kitchin Farms
- Floor PlanAlexandria II
- Homesite412
$460,940 $0/mo
$0/mo
View Google Map9228 Kitchin Farms Way | Wake Forest, NC
- 3Bds
- 2.5Ba
- 2,237Sqft
- CommunityThe Preserve at Kitchin Farms
- Floor PlanAlexandria II
- Homesite412
Ready October 2024

- CommunityThe Preserve at Kitchin Farms
- Floor PlanAlexandria II
- Homesite427
$424,000 $0/mo
$0/mo
View Google Map9229 Kitchin Farms Way | Wake Forest, NC
- 3Bds
- 2.5Ba
- 1,889Sqft
- CommunityThe Preserve at Kitchin Farms
- Floor PlanAlexandria II
- Homesite427
Ready October 2024

- CommunityThe Preserve at Kitchin Farms
- Floor PlanEliana
- Homesite428
$432,744 $0/mo
$0/mo
View Google Map9233 Kitchin Farms Way | Wake Forest, NC
- 3Bds
- 2.5Ba
- 1,889Sqft
- CommunityThe Preserve at Kitchin Farms
- Floor PlanEliana
- Homesite428
Ready October 2024

- CommunityThe Preserve at Kitchin Farms
- Floor PlanEliana
- Homesite410
$423,642 $0/mo
$0/mo
View Google Map9236 Kitchin Farms Way | Wake Forest, NC
- 3Bds
- 2.5Ba
- 1,878Sqft
- CommunityThe Preserve at Kitchin Farms
- Floor PlanEliana
- Homesite410
Ready October 2024

- CommunityThe Preserve at Kitchin Farms
- Floor PlanEliana
- Homesite429
$454,246 $0/mo
$0/mo
View Google Map9237 Kitchin Farms Way | Wake Forest, NC
- 3Bds
- 2.5Ba
- 1,878Sqft
- CommunityThe Preserve at Kitchin Farms
- Floor PlanEliana
- Homesite429
Ready October 2024

- CommunityThe Preserve at Kitchin Farms
- Floor PlanAlexandria II
- Homesite409
$458,371 $0/mo
$0/mo
View Google Map9240 Kitchin Farms Way | Wake Forest, NC
- 3Bds
- 3.5Ba
- 1,840Sqft
- CommunityThe Preserve at Kitchin Farms
- Floor PlanAlexandria II
- Homesite409
Ready November 2024
