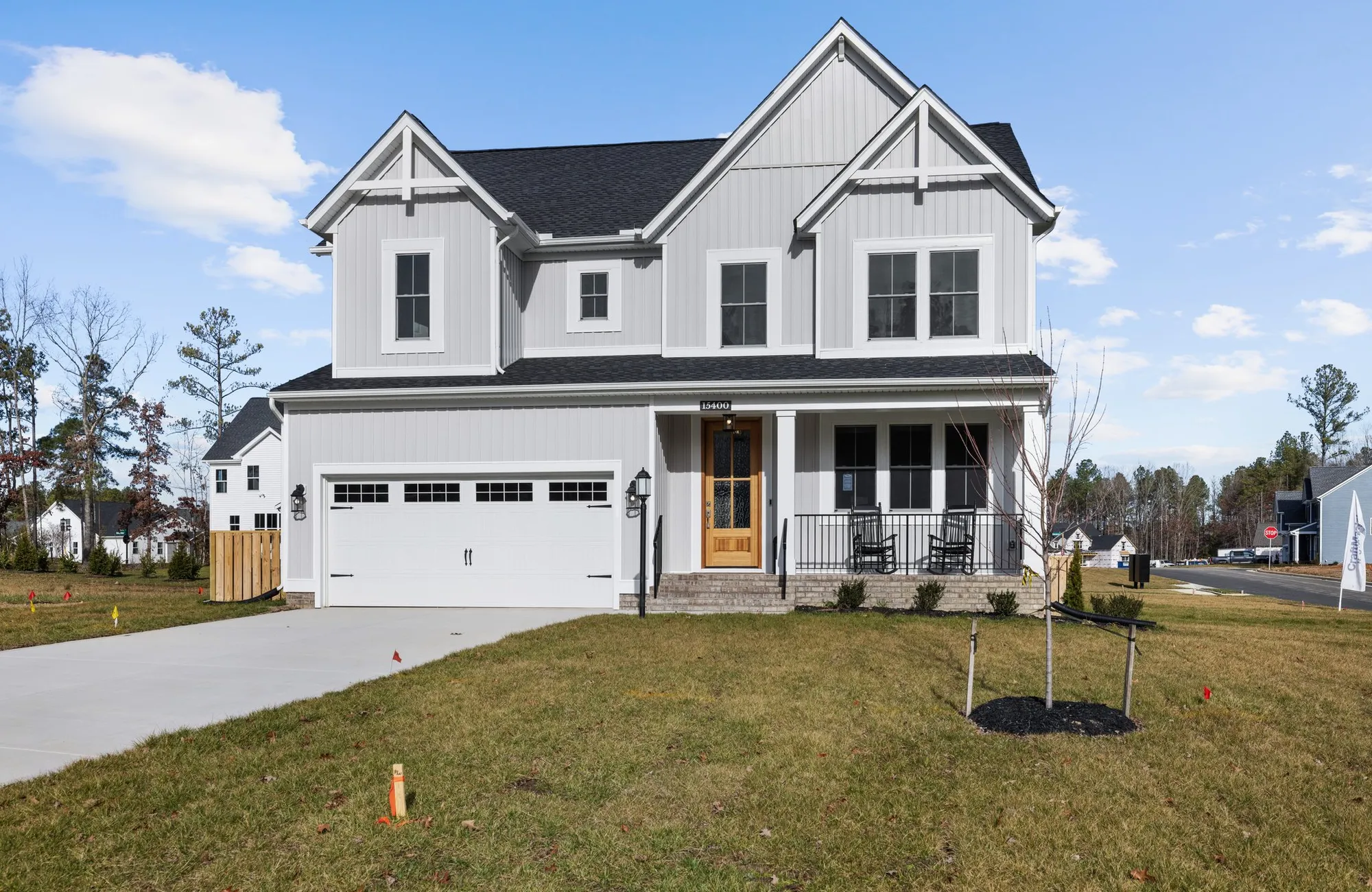- Richmond
- Chesterfield
- Fawnwood at Harpers Mill
- 15400 Freebridge Place

+ 13 Photos
- Beds4
- Baths2.5
- Sq Ft2,738
- Stories2
- Garage2-Car
Model Home! This two-story home offers tons of space and organization. The first floor features an open floor plan, with a flex room and upstairs loft offering even more versatile space. The kitchen features a large center island, and the large pantry and drop zone are great for everyday organization. The upstairs primary suite has a walk-in closet and double sink vanity in the private bath featuring a HUGE shower design. Three additional bedrooms (with walk-in closets), upstairs laundry, and a two-car garage complete this home. Corner cul-de-sac homesite!
Read More- Community: Fawnwood at Harpers Mill
- Floor Plan: Forest
- Homesite: 3
Available Now
Photo Gallery
Home Photo Gallery
Floor Plan


Specifications
- Address15400 Freebridge Place
- City, St, ZipMidlothian, VA 23832
- Bedrooms4
- Full Baths2
- Half Baths1
- Sq Ft2,738
- Price$619,950
- Estimated Completion DateAvailable Now
- CommunityFawnwood at Harpers Mill
- PlanForest
- StatusActive
- Homesite3
- Homesite Size12,197 Sq Ft
- Garages2-Car
- Primary Bedroom LocationUpstairs
Map & Directions
Community Directions
- From Route 288: Travel approximately 6 miles west on Hull St.
- Turn left onto Otterdale Rd.
- Turn left onto Harpers Mill Parkway.
- Fawnwood at Harpers Mill is on the right.
Home Address
15400 Freebridge Place
Midlothian, VA 23832
Schools
Fawnwood at Harpers Mill Schools
- School Winterpock Elementary School
- School Bailey Bridge Middle School
- School Cosby High School
*Schools can change without notice. Verify with the local school district.
More Homes in This Community
More HomesIn This Community

- CommunityFawnwood at Harpers Mill
- Floor PlanJuniper II
- Homesite21
$590,880 $0/mo
$0/mo
View Google Map15201 Fawnwood Lane | Midlothian, VA
- 3Bds
- 2.5Ba
- 2,333Sqft
- CommunityFawnwood at Harpers Mill
- Floor PlanJuniper II
- Homesite21

- CommunityFawnwood at Harpers Mill
- Floor PlanBerkshire II
- Homesite24
$669,940 $0/mo
$0/mo
View Google Map15301 Fawnwood Ln | Midlothian, VA
- 4Bds
- 2.5Ba
- 2,967Sqft
- CommunityFawnwood at Harpers Mill
- Floor PlanBerkshire II
- Homesite24

- CommunityFawnwood at Harpers Mill
- Floor PlanForest
- Homesite3
$619,950 $0/mo
$0/mo
View Google Map15400 Freebridge Place | Midlothian, VA
- 4Bds
- 2.5Ba
- 2,738Sqft
- CommunityFawnwood at Harpers Mill
- Floor PlanForest
- Homesite3
Available Now

- CommunityFawnwood at Harpers Mill
- Floor PlanBerkshire II
- Homesite18
$642,050 $0/mo
$0/mo
View Google Map8812 Pima Terrace | Midlothian, VA
- 5Bds
- 3.5Ba
- 3,270Sqft
- CommunityFawnwood at Harpers Mill
- Floor PlanBerkshire II
- Homesite18

- CommunityFawnwood at Harpers Mill
- Floor PlanForest
- Homesite17
$709,950 $0/mo
$0/mo
View Google Map8825 Pima Terrace | Midlothian, VA
- 5Bds
- 2.5Ba
- 3,700Sqft
- CommunityFawnwood at Harpers Mill
- Floor PlanForest
- Homesite17













