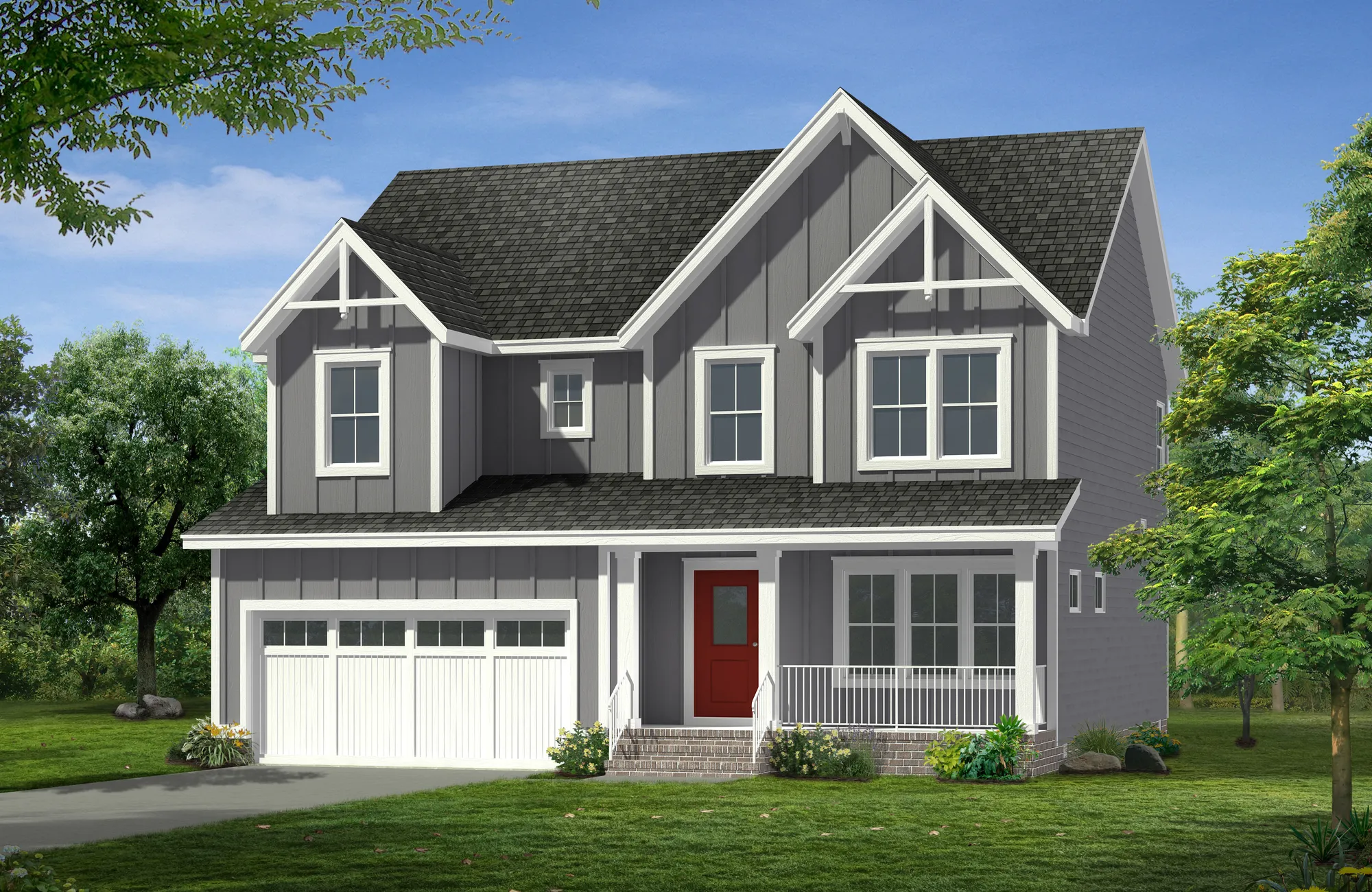- Richmond
- Mechanicsvile
- Rock Creek
- 8350 Roden Dr

+ 1 Photos
- Beds4
- Baths2.5
- Sq Ft2,739
- Stories2
- Garage2-Car
Located on over five acres of privacy, this popluar Forest plan offers tons of space and organization. The first floor features an open floor plan, with a flex room and nook room with beams and 10-foot ceilings. The gourmet kitchen features a large center island, and a large walk-in pantry. Included in this kitchen is an upgraded hood, tile backsplash and granite countertops. The great room offers a ton of space with an added gas fireplace. Situated off the living room is a 12x17 covered back porch. The primary suite has a walk-in closet, soaking tub, large walk-in shower and double sink vanity. Three additional bedrooms (with walk-in closets), upstairs laundry, loft and a two-car garage complete this home.
Read More- Community: Rock Creek
- Floor Plan: Forest
- Homesite: 4-2
Available Now
Floor Plan


Specifications
- Address8350 Roden Dr
- City, St, ZipHanover, VA 23111
- Bedrooms4
- Full Baths2
- Half Baths1
- Sq Ft2,739
- Price$599,950
- Estimated Completion DateAvailable Now
- CommunityRock Creek
- PlanForest
- StatusActive
- Homesite4-2
- Homesite Size250,906 Sq Ft
- Garages2-Car
- Primary Bedroom LocationUpstairs
Map & Directions
Community Directions
- From 360 Mechanicsville Turnpike: Turn right onto Old Church Rd.
- Turn right onto Mclellan Rd.
- Turn left onto Westwood Rd.
- Rock Creek will be on the left.
Home Address
8350 Roden Dr
Hanover, VA 23111
Schools
Rock Creek Schools
- School Battlefield Elementary School
- School Bell Creek Middle School
- School Mechanicsville High School
*Schools can change without notice. Verify with the local school district.
More Homes in This Community
More HomesIn This Community

- CommunityRock Creek
- Floor PlanForest
- Homesite4-2
$599,950 $0/mo
$0/mo
View Google Map8350 Roden Dr | Hanover, VA
- 4Bds
- 2.5Ba
- 2,739Sqft
- CommunityRock Creek
- Floor PlanForest
- Homesite4-2
Available Now
