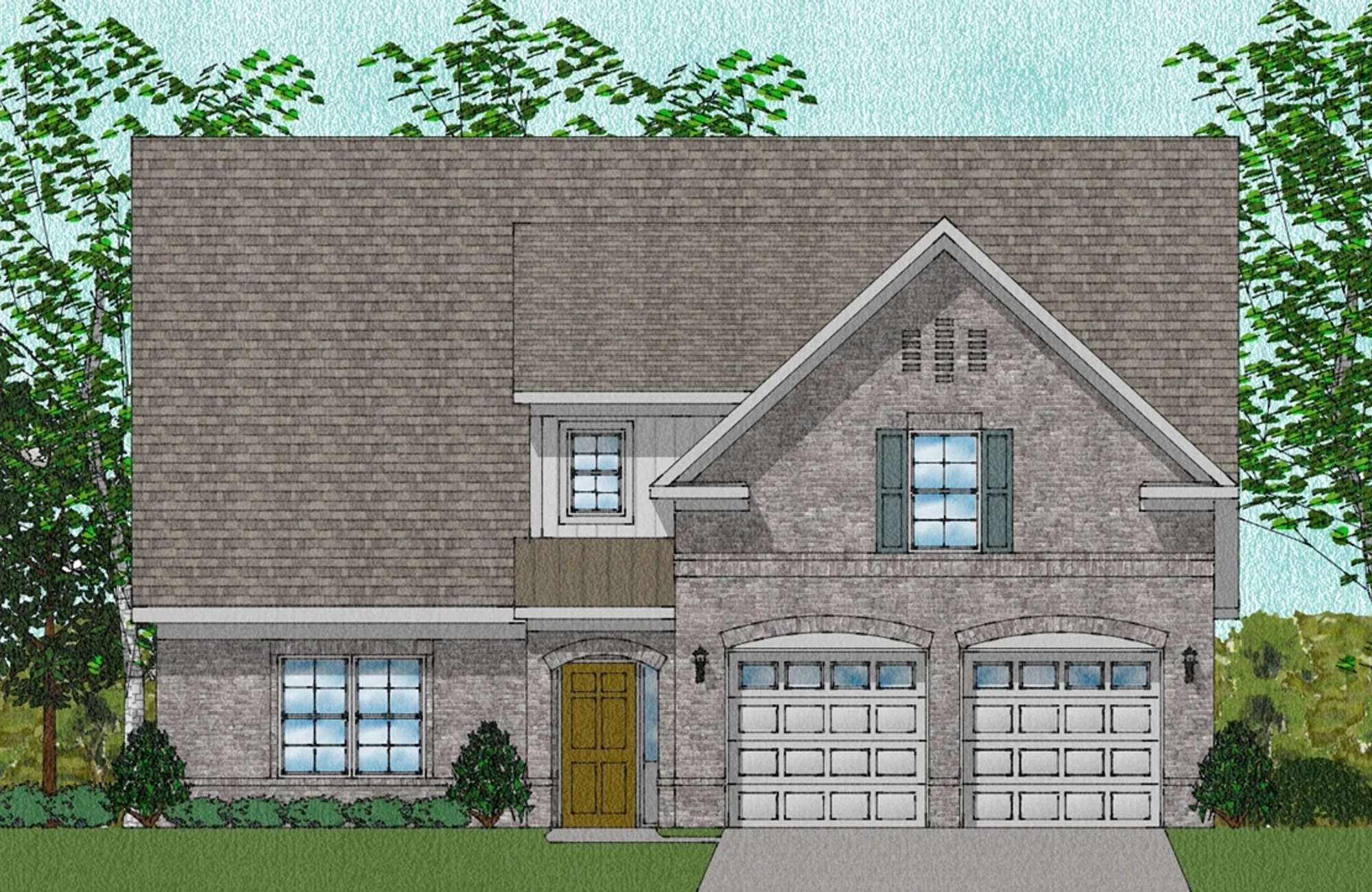
+ 1 Photos
- Beds3
- Baths3.5
- Sq Ft2,246
- Stories2
- Garage2-Car
The Hartford plan with all the WOW factors. This floor plan features two primary suites on the main level and a guest suite upstairs. As you come in the front door, the spacious entryway will capture your attention. The dining room has a twelve-foot ceilings! The kitchen features quartz countertops and a double oven with a gas cooktop. Enjoy spending time outdoors? The screened-covered porch with an outdoor fireplace is an ideal feature. Want to spend time doing your hobbies instead of mowing the grass? The HOA will maintain lawn maintenance. Brayden is close to restaurants, hospitals, and easy access to major highways! Find out how to make Brayden your new home!
Read MoreReady July 2024
Floor Plan


Specifications
- Address154 Morning Star Drive
- City, St, ZipAdvance, NC 27006
- Bedrooms3
- Full Baths3
- Half Baths1
- Sq Ft2,246
- Price$455,000
- Estimated Completion DateReady July 2024
- CommunityBrayden
- PlanHartford
- StatusUnder Construction
- Homesite43
- Garages2-Car
- Primary Bedroom LocationMain Floor
Map & Directions
Community Directions
- 40 W to Exit 180B.
- Turn right on Hwy 801, go approx. 1.1 miles.
- Turn right on Brayden Drive
Home Address
154 Morning Star Drive
Advance, NC 27006
Schools
Brayden Schools
- School Pinebrook Elementary
- School North Davie Middle School
- School Davie County High School
*Schools can change without notice. Verify with the local school district.





