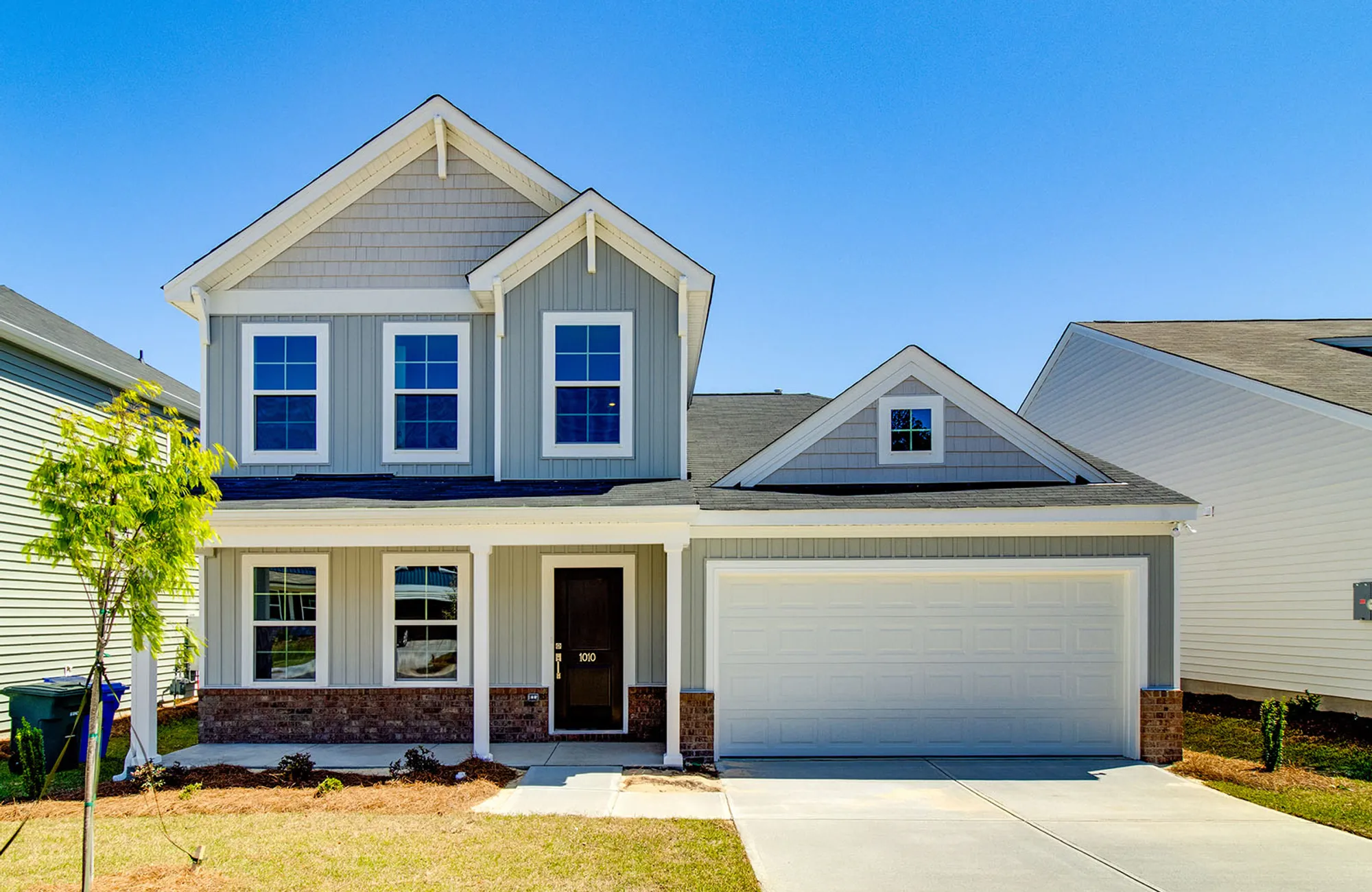- Columbia
- Northeast / Blythewood
- Ellington
- 1010 Crescent Corner Drive

+ 26 Photos
- Beds4
- Baths2.5
- Sq Ft2,436
- Stories2
- Garage2-Car
This primary-on-main home comes with four bedrooms and two-and-one-half-bathrooms. A flex space is available just inside the front door and could easily be used as a formal dining space or office! Step into the open kitchen, which features an eat-in area, an island with pendant lighting, and a pantry. A main-floor primary bedroom with beautiful vaulted ceilings will lead you into the primary bathroom suite. The bathroom features a large walk-in tiled shower, water closet, dual vanities, and a walk-in closet. Each bedroom upstairs also has a walk-in closet, and they share another full bathroom. In addition, the second floor contains a loft space and a large floored room for added storage! We've even added a covered porch out back for entertaining and enjoying those relaxing evening outback, fully sodded yards with sprinkler systems included. Call for more info! Don't miss out on this amazing home in Ellington!
Read MoreAvailable Now
Photo Gallery
Home Photo Gallery
Floor Plan


Specifications
- Address1010 Crescent Corner Drive
- City, St, ZipElgin, SC 29045
- Bedrooms4
- Full Baths2
- Half Baths1
- Sq Ft2,436
- Price$324,000
- Estimated Completion DateAvailable Now
- CommunityEllington
- PlanPickens
- StatusActive
- Homesite393
- Garages2-Car
- Primary Bedroom LocationMain Floor
Map & Directions
Community Directions
- From I-20 - Take exit 82 for Spears Creek Church Rd.
- Turn right onto Jacobs Millpond Rd. (Frontage Road)
- Travel for 2 miles, and then turn right onto Sandy Oaks Rd.
- Ellington will be on the left in .5 miles.
Home Address
1010 Crescent Corner Drive
Elgin, SC 29045
Schools
Ellington Schools
- School Pontiac Elementary School
- School Summit Parkway Middle School
- School Spring Valley High School
*Schools can change without notice. Verify with the local school district.
More Homes in This Community
More HomesIn This Community

- CommunityEllington
- Floor PlanRutherford
- Homesite175
$339,699 $0/mo
$0/mo
View Google Map250 Ridley Hill Lane | Elgin, SC
- 6Bds
- 3.5Ba
- 2,658Sqft
- CommunityEllington
- Floor PlanRutherford
- Homesite175
Ready July 2024

- CommunityEllington
- Floor PlanRutherford
- Homesite319
$332,867 $0/mo
$0/mo
View Google Map265 Ridley Hill Lane | Elgin, SC
- 4Bds
- 3.5Ba
- 2,635Sqft
- CommunityEllington
- Floor PlanRutherford
- Homesite319
Ready July 2024

















































