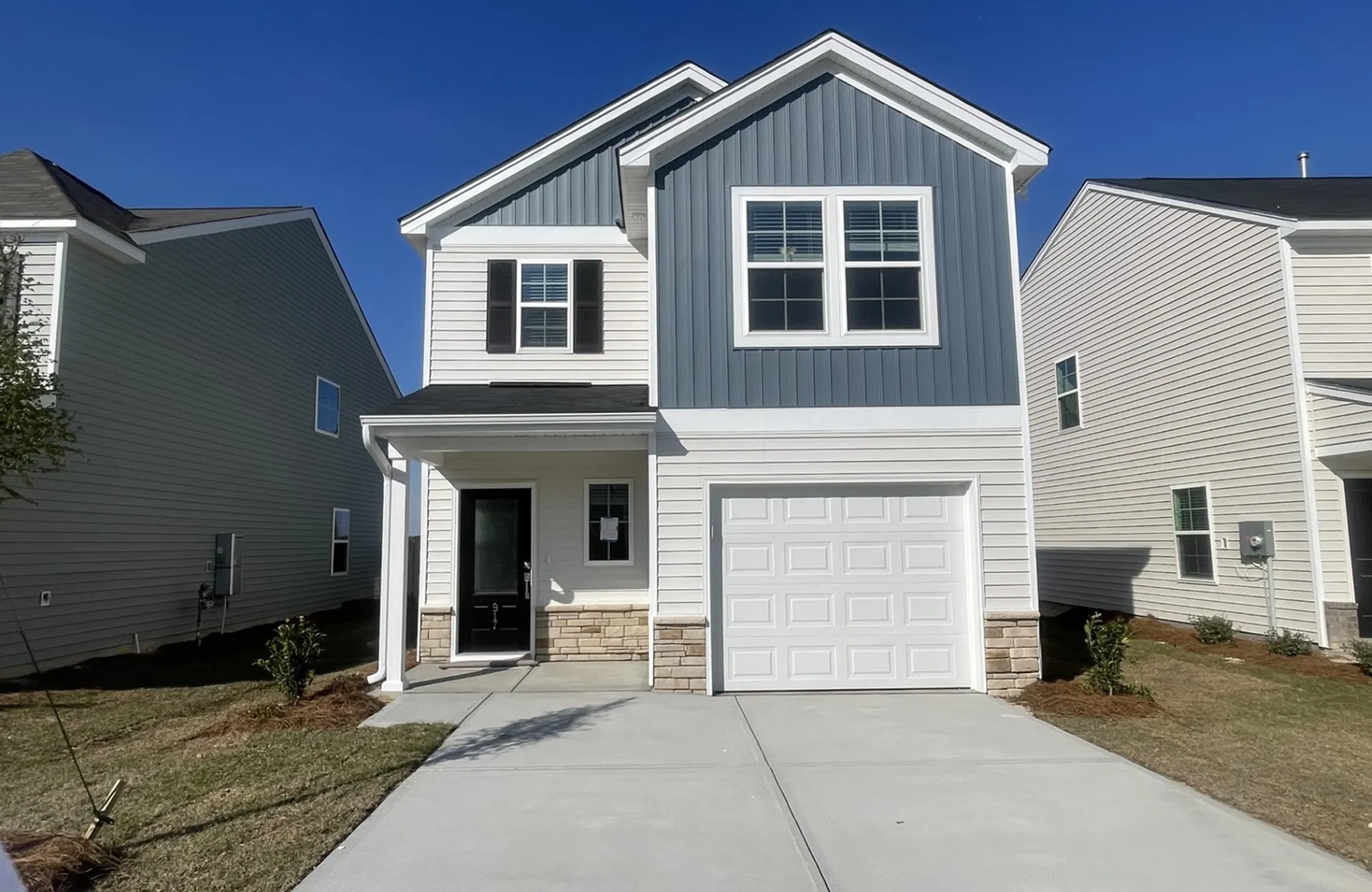- Columbia
- Northeast / Blythewood
- Ellington
- 717 S Long Star Way

+ 1 Photos
- Beds3
- Baths2.5
- Sq Ft1,617
- Stories2
- Garage1-Car
The Dawson plan is a fantastic open-concept home featuring three bedrooms and two-and-one-half bathrooms. When you enter the home there is a foyer that makes a great drop zone when you come home. Just down the hall, you are greeted with modern stone grey cabinetry in the kitchen with Caledonia granite countertops. The kitchen is well appointed with a corner pantry, stainless steel gas range, and pendant lights over the counter height bar area. The living room is cozy with a gas log fireplace with cable conduit above to hide the wires and oyster oak luxury vinyl flooring throughout the main level. There is even our signature pet pad under the stairs. Upstairs you will find three bedrooms, a nook area, a laundry room, a hall bath, and a primary en suite. The primary features a huge walk-in closet, separate tub and shower, dual vanity, and ceiling fan. Enjoy the outdoors all year long with a fully irrigated backyard, covered back patio with ceiling fan, and fully sodded yard. Come live the Ellington life in your new Dawson.
Read MoreReady May 2024
Floor Plan


Specifications
- Address717 S Long Star Way
- City, St, ZipElgin, SC 29045
- Bedrooms3
- Full Baths2
- Half Baths1
- Sq Ft1,617
- Price$263,754
- Estimated Completion DateReady May 2024
- CommunityEllington
- PlanDawson
- StatusUnder Construction
- Homesite263
- Garages1-Car
- Primary Bedroom LocationUpstairs
Map & Directions
Community Directions
- From I-20 - Take exit 82 for Spears Creek Church Rd.
- Turn right onto Jacobs Millpond Rd. (Frontage Road)
- Travel for 2 miles, and then turn right onto Sandy Oaks Rd.
- Ellington will be on the left in .5 miles.
Home Address
717 S Long Star Way
Elgin, SC 29045
Schools
Ellington Schools
- School Pontiac Elementary School
- School Summit Parkway Middle School
- School Spring Valley High School
*Schools can change without notice. Verify with the local school district.
More Homes in This Community
More HomesIn This Community

- CommunityEllington
- Floor PlanRutherford
- Homesite175
$339,699 $0/mo
$0/mo
View Google Map250 Ridley Hill Lane | Elgin, SC
- 6Bds
- 3.5Ba
- 2,658Sqft
- CommunityEllington
- Floor PlanRutherford
- Homesite175
Ready July 2024

- CommunityEllington
- Floor PlanRutherford
- Homesite319
$332,867 $0/mo
$0/mo
View Google Map265 Ridley Hill Lane | Elgin, SC
- 4Bds
- 3.5Ba
- 2,635Sqft
- CommunityEllington
- Floor PlanRutherford
- Homesite319
Ready July 2024























