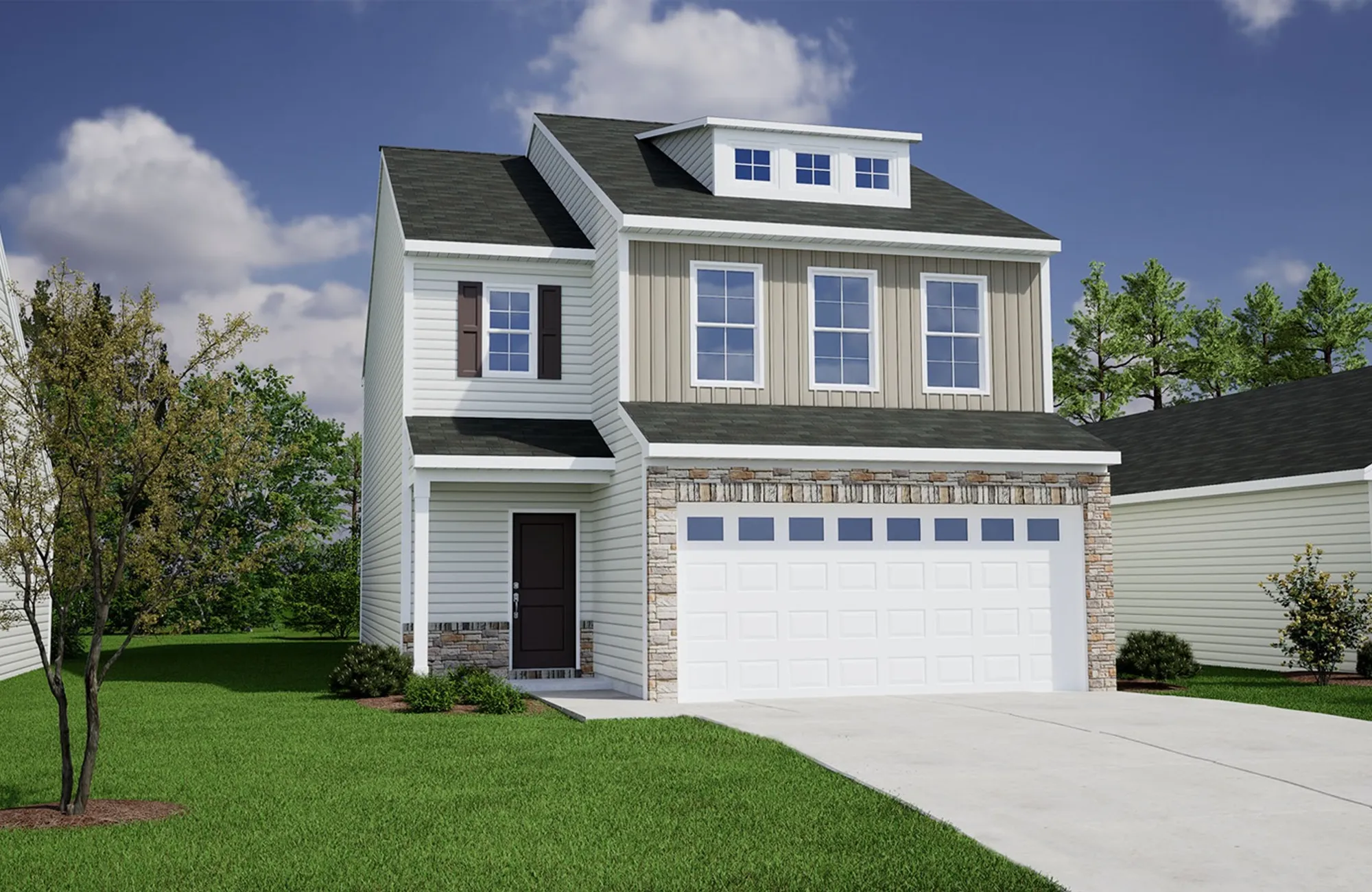- Columbia
- Northeast / Blythewood
- Ellington
- 1034 Crescent Corner Drive

+ 1 Photos
- Beds3
- Baths2.5
- Sq Ft1,962
- Stories2
- Garage2-Car
This Kershaw plan will be the house that you call home featuring three bedrooms, two and a half bathrooms, and a loft area. When you enter the home you will notice the luxury vinyl plank driftwood floors that lead you down the main hall to the open-concept main living area. The kitchen, eat-in, dining or flex space, and great room are all open for easy entertaining. The great room is anchored by a gas log fireplace with space above to place that big screen you have been dreaming of. The kitchen is warm and inviting with bright white cabinets, a granite island, stainless steel GE appliances, a pantry, and an eat-in area. Upstairs you have a cute loft, two secondary bedrooms both with walk-in closets, upstairs laundry, a hall bath with dual vanity, and the primary en suite. The primary bedroom is spacious with a large tiled shower, dual vanity, large walk-in closet and is spacious enough for a king-size bed. Enjoy the outdoors all year long with the covered back patio, and fully sodded, and irrigated yard. Come see why this is one of the best-selling floorplans in Ellington.
Read MoreAvailable Now
Floor Plan


Specifications
- Address1034 Crescent Corner Drive
- City, St, ZipElgin, SC 29045
- Bedrooms3
- Full Baths2
- Half Baths1
- Sq Ft1,962
- Price$282,841
- Estimated Completion DateAvailable Now
- CommunityEllington
- PlanKershaw
- StatusActive
- Homesite234
- Garages2-Car
- Primary Bedroom LocationUpstairs
Map & Directions
Community Directions
- From I-20 - Take exit 82 for Spears Creek Church Rd.
- Turn right onto Jacobs Millpond Rd. (Frontage Road)
- Travel for 2 miles, and then turn right onto Sandy Oaks Rd.
- Ellington will be on the left in .5 miles.
Home Address
1034 Crescent Corner Drive
Elgin, SC 29045
Schools
Ellington Schools
- School Pontiac Elementary School
- School Summit Parkway Middle School
- School Spring Valley High School
*Schools can change without notice. Verify with the local school district.
More Homes in This Community
More HomesIn This Community

- CommunityEllington
- Floor PlanRutherford
- Homesite175
$339,699 $0/mo
$0/mo
View Google Map250 Ridley Hill Lane | Elgin, SC
- 6Bds
- 3.5Ba
- 2,658Sqft
- CommunityEllington
- Floor PlanRutherford
- Homesite175
Ready July 2024

- CommunityEllington
- Floor PlanRutherford
- Homesite319
$332,867 $0/mo
$0/mo
View Google Map265 Ridley Hill Lane | Elgin, SC
- 4Bds
- 3.5Ba
- 2,635Sqft
- CommunityEllington
- Floor PlanRutherford
- Homesite319
Ready July 2024























