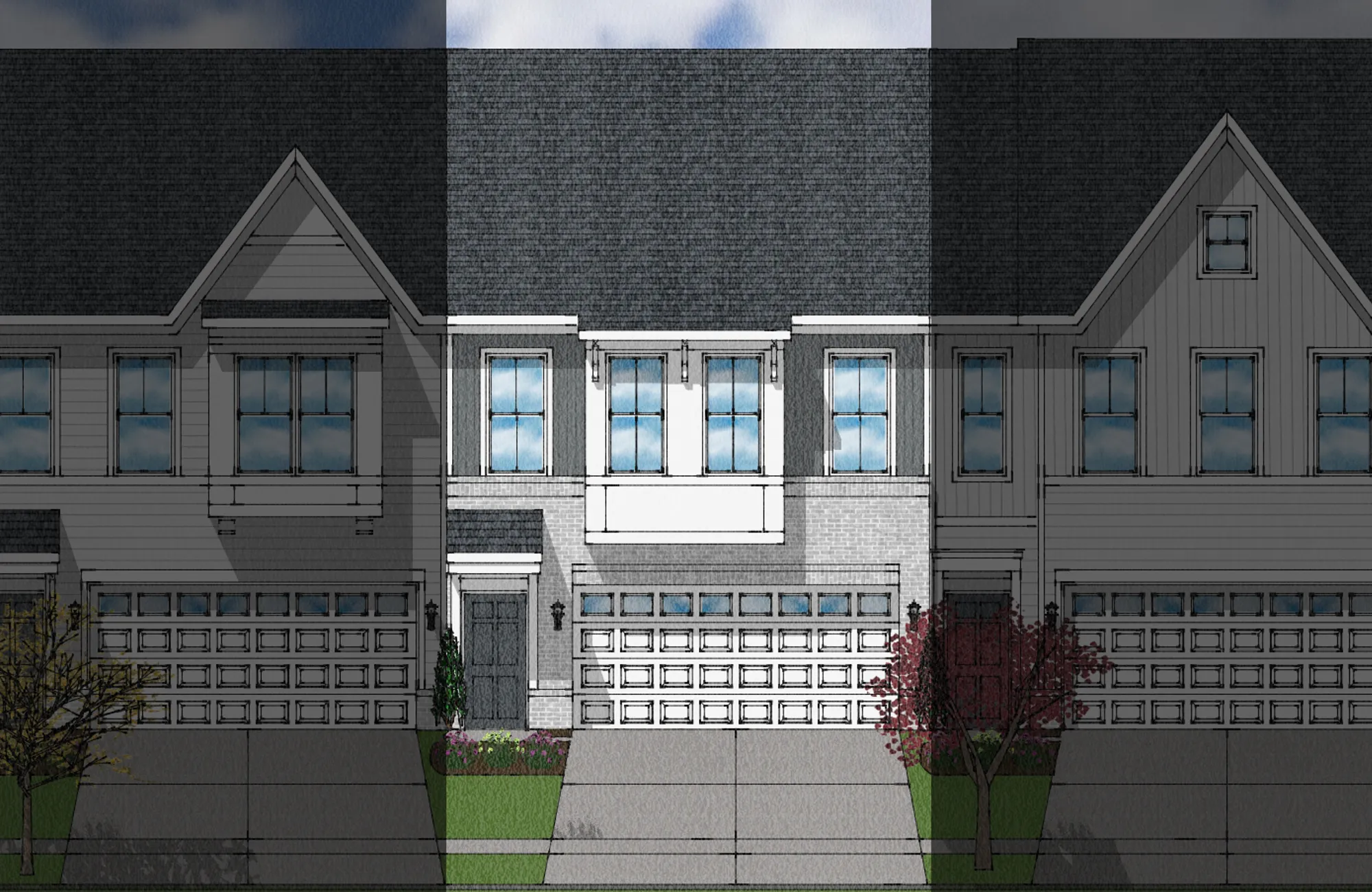- Raleigh / Durham
- Durham
- Sweetbrier
- 1041 Westerland Way

+ 1 Photos
- Beds3
- Baths2.5
- Sq Ft1,947
- Stories2
- Garage2-Car
Our Mandevilla two-story townhome corner homesite boasts the opportunity to choose your finishing design options for a limited time! Amid the beautiful brick exterior and fiber cement finishings, it is also a corner homesite with natural light cascading in. Open your front door to a blustery hallway entrance and saunter into your warm inviting kitchen and great room. Chat the night away with your guests around your oversized quartz or granite island. The spectacular views of the walking trail conveniently located around your entire community will surely be one of the many highlights of your exquisite conversation. Take a moment to enjoy the sunset unwinding on your patio while basking in the scenic beauty. Beautifully crafted hardwood stairs, a loft with a charmingly placed window seat to work from home, entertain loved ones, or take a moment to relax can be found on the second floor. Upstairs in your private suite you can find generously placed closet space, dual master sinks, and a tile shower with fiberglass. It boasts amenities like no other and a boldness only found here at Sweetbrier. Our resort-style amenities exalt your living experience to new pinnacles with a 4,370 square foot We Work-inspired clubhouse including an open great room with fireplace, fitness center, Zoom room, and fully appointed kitchen. Suitably located for the frequent flyer or the sporadic shopper 15 minutes from Brier Creek, the Mandevilla two-story townhome is perfect for you. You will discover two additional bedrooms with ample closet space, a secondary bathroom, and a spacious linen closet are sure to make this townhouse a home. Be sure to call and schedule your new home advisor appointment. We look forward to seeing you at Sweetbrier.
Read More- Community: Sweetbrier
- Floor Plan: Mandevilla
- Homesite: 42
Ready August 2024
Floor Plan


Specifications
- Address1041 Westerland Way
- City, St, ZipDurham, NC 27703
- Bedrooms3
- Full Baths2
- Half Baths1
- Sq Ft1,947
- Price$424,522
- Estimated Completion DateReady August 2024
- CommunitySweetbrier
- PlanMandevilla
- StatusUnder Construction
- Homesite42
- Garages2-Car
- Primary Bedroom LocationUpstairs
Map & Directions
Community Directions
- From Wade Ave: travel 4.6 miles.
- Take I-40 W and I-540 E to US-70 W/Glenwood Ave.
- Take exit 4B from I-540 E (14 miles).
- Take Brier Creek Pkwy and Olive Branch Rd to Castle Loch Ln.
- Continue on Olive Branch Rd.
- Sweetbrier will be on the right.
Home Address
1041 Westerland Way
Durham, NC 27703
Schools
Sweetbrier Schools
*Schools can change without notice. Verify with the local school district.
More Homes in This Community
More HomesIn This Community

- CommunitySweetbrier
- Floor PlanMandevilla
- Homesite48
$390,430 $0/mo
$0/mo
View Google Map1027 Westerland Way | Durham, NC
- 3Bds
- 2.5Ba
- 1,947Sqft
- CommunitySweetbrier
- Floor PlanMandevilla
- Homesite48
Ready December 2024

- CommunitySweetbrier
- Floor PlanMandevilla
- Homesite42
$424,522 $0/mo
$0/mo
View Google Map1041 Westerland Way | Durham, NC
- 3Bds
- 2.5Ba
- 1,947Sqft
- CommunitySweetbrier
- Floor PlanMandevilla
- Homesite42
Ready August 2024

- CommunitySweetbrier
- Floor PlanMandevilla
- Homesite40
$406,282 $0/mo
$0/mo
View Google Map1045 Westerland Way | Durham, NC
- 2Bds
- 2.5Ba
- 1,974Sqft
- CommunitySweetbrier
- Floor PlanMandevilla
- Homesite40
Ready August 2024

- CommunitySweetbrier
- Floor PlanMandevilla
- Homesite39
$405,343 $0/mo
$0/mo
View Google Map1047 Westerland Way | Durham, NC
- 3Bds
- 2.5Ba
- 1,946Sqft
- CommunitySweetbrier
- Floor PlanMandevilla
- Homesite39
Ready August 2024

- CommunitySweetbrier
- Floor PlanMandevilla
- Homesite34
$403,231 $0/mo
$0/mo
View Google Map1061 Westerland Way | Durham, NC
- 3Bds
- 2.5Ba
- 1,933Sqft
- CommunitySweetbrier
- Floor PlanMandevilla
- Homesite34
Ready July 2024
