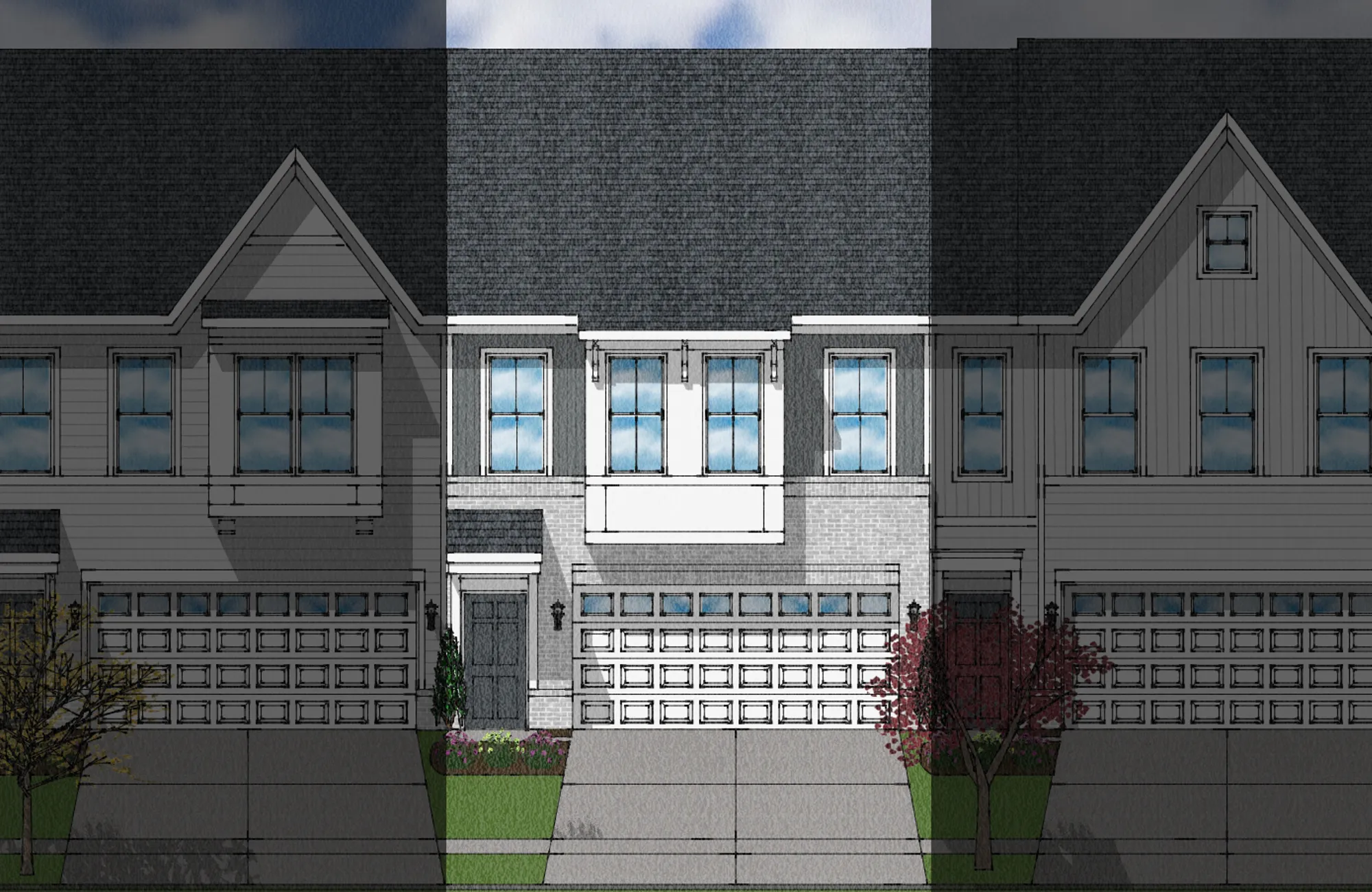- Raleigh / Durham
- Durham
- Sweetbrier
- 1045 Westerland Way

+ 1 Photos
- Beds2
- Baths2.5
- Sq Ft1,974
- Stories2
- Garage2-Car
Captivating Mungo's unique style, our highly favored Moonflower two-story townhome has arrived. Amid the beautiful white brick and fiber cement exterior accented with on-trend black windows, this stunning home introduces dual primary suites on the second floor. Take the opportunity to choose your finishing design options for a limited time. As you enter the foyer, you will pass by beautiful hardwood stairs on the way to your sunfilled and spacious kitchen with oversized island, stainless steel appliances, and generous great room, or take in the sunset from your rear patio. Gracing over our stunning hardwood stairs to the second floor, you will find a delightful loft perfect for working remotely doing homework, or possibly a media room area! This wonderful home offers dual primary suites, each with its tray ceiling, walk-in closets, dual raised vanities with double sinks, and a private water closet. One primary suite will offer a beautiful walk-in tiled shower and the second primary suite will offer a 42" garden soaker tub perfect for soaking away the day's cares. Sweetbrier offers its homeowners a luxurious lifestyle community complete with a 4,370 sq foot clubhouse, pool with lazy river, fitness center, and great lawn areas perfect for exercising or relaxing the days and nights away!
Read More- Community: Sweetbrier
- Floor Plan: Mandevilla
- Homesite: 40
Ready August 2024
Floor Plan


Specifications
- Address1045 Westerland Way
- City, St, ZipDurham, NC 27703
- Bedrooms2
- Full Baths2
- Half Baths1
- Sq Ft1,974
- Price$406,282
- Estimated Completion DateReady August 2024
- CommunitySweetbrier
- PlanMandevilla
- StatusUnder Construction
- Homesite40
- Garages2-Car
- Primary Bedroom LocationUpstairs
Map & Directions
Community Directions
- From Wade Ave: travel 4.6 miles.
- Take I-40 W and I-540 E to US-70 W/Glenwood Ave.
- Take exit 4B from I-540 E (14 miles).
- Take Brier Creek Pkwy and Olive Branch Rd to Castle Loch Ln.
- Continue on Olive Branch Rd.
- Sweetbrier will be on the right.
Home Address
1045 Westerland Way
Durham, NC 27703
Schools
Sweetbrier Schools
*Schools can change without notice. Verify with the local school district.
More Homes in This Community
More HomesIn This Community

- CommunitySweetbrier
- Floor PlanMandevilla
- Homesite48
$390,430 $0/mo
$0/mo
View Google Map1027 Westerland Way | Durham, NC
- 3Bds
- 2.5Ba
- 1,947Sqft
- CommunitySweetbrier
- Floor PlanMandevilla
- Homesite48
Ready December 2024

- CommunitySweetbrier
- Floor PlanMandevilla
- Homesite42
$424,522 $0/mo
$0/mo
View Google Map1041 Westerland Way | Durham, NC
- 3Bds
- 2.5Ba
- 1,947Sqft
- CommunitySweetbrier
- Floor PlanMandevilla
- Homesite42
Ready August 2024

- CommunitySweetbrier
- Floor PlanMandevilla
- Homesite40
$406,282 $0/mo
$0/mo
View Google Map1045 Westerland Way | Durham, NC
- 2Bds
- 2.5Ba
- 1,974Sqft
- CommunitySweetbrier
- Floor PlanMandevilla
- Homesite40
Ready August 2024

- CommunitySweetbrier
- Floor PlanMandevilla
- Homesite39
$405,343 $0/mo
$0/mo
View Google Map1047 Westerland Way | Durham, NC
- 3Bds
- 2.5Ba
- 1,946Sqft
- CommunitySweetbrier
- Floor PlanMandevilla
- Homesite39
Ready August 2024

- CommunitySweetbrier
- Floor PlanMandevilla
- Homesite34
$403,231 $0/mo
$0/mo
View Google Map1061 Westerland Way | Durham, NC
- 3Bds
- 2.5Ba
- 1,933Sqft
- CommunitySweetbrier
- Floor PlanMandevilla
- Homesite34
Ready July 2024
