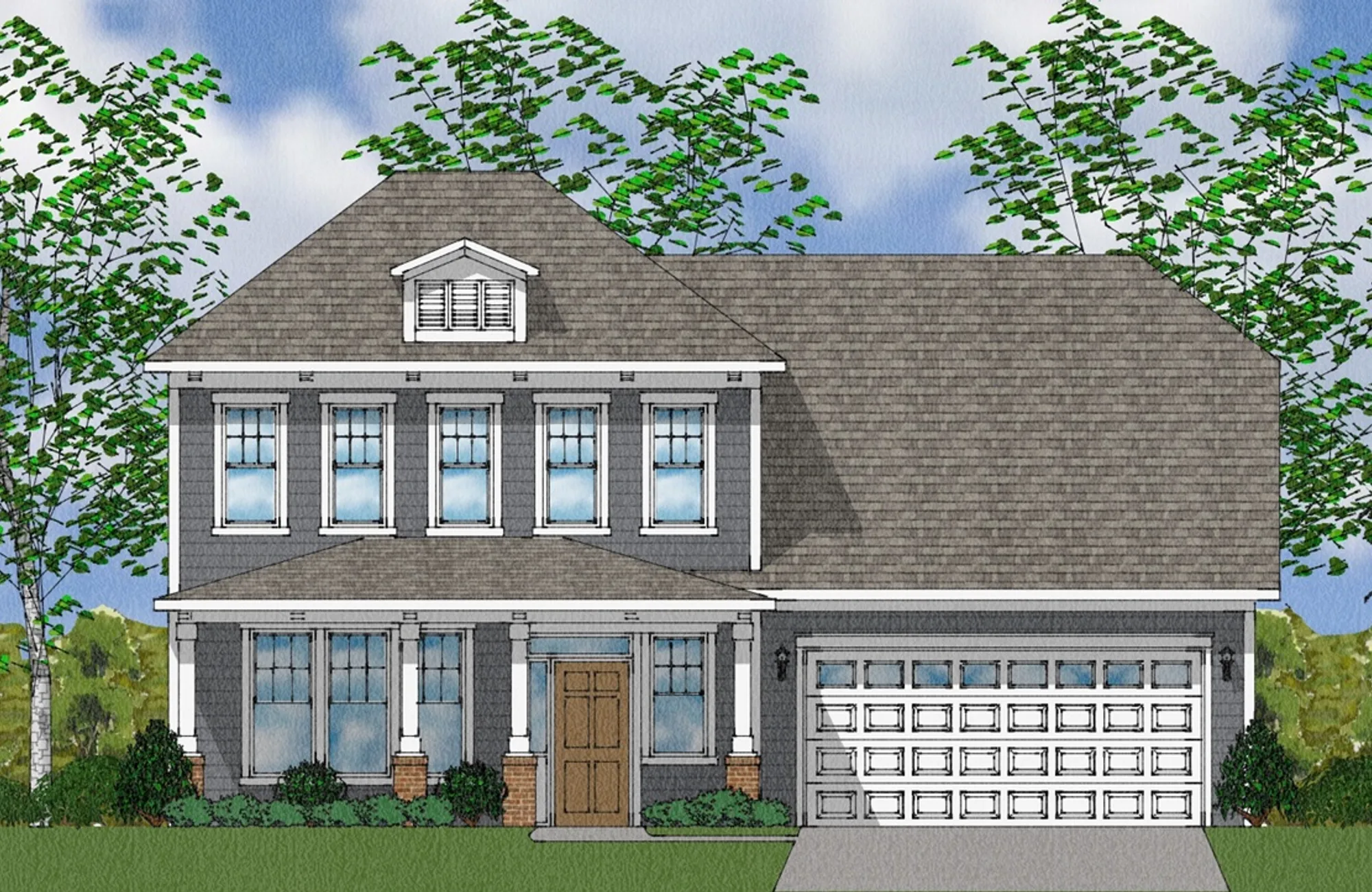- Columbia
- Northeast / Blythewood
- Ashcroft
- 225 Clairmeade Way

+ 1 Photos
- Beds4
- Baths3.5
- Sq Ft2,575
- Stories2
- Garage2-Car
This Parker plan features four bedrooms and three-and-one-half bathrooms! This open-concept home has a formal office with judge's paneling and French doors upon walking in from the front porch. The family room has a gas fireplace and box ceiling, situated next to the kitchen with brushed nickel pendant lighting, a gourmet gas appliance package with a built-in microwave and oven, grey cabinetry, and stunning quartz countertops. Your laundry room is conveniently located on the main level, as well as the primary suite with a box-ceiling, freestanding soaker tub with separate shower, dual sinks, and a spacious walk-in closet. Luxury vinyl plank flooring will flow throughout the main living areas on this level. Take the hardwood tread stairs to the second level where you find a sizable loft, three secondary bedrooms that all have walk-in closets and two full bathrooms! This Parker is completed with full-yard irrigation and full gutters!
Read MoreReady August 2024
Floor Plan


Specifications
- Address225 Clairmeade Way
- City, St, ZipColumbia, SC 29229
- Bedrooms4
- Full Baths3
- Half Baths1
- Sq Ft2,575
- Price$382,679
- Estimated Completion DateReady August 2024
- CommunityAshcroft
- PlanParker
- StatusUnder Construction
- Homesite495
- Garages2-Car
- Primary Bedroom LocationMain Floor
Map & Directions
Community Directions
- Take I-20 to exit 80 for Clemson Rd, and then turn left.
- Ashcroft will be on the right in 1 mile.
- Webster Model - 100 Brockway Drive
- Julian Model - 1000 Ashcroft Circle
Home Address
225 Clairmeade Way
Columbia, SC 29229
Schools
Ashcroft Schools
- School Pontiac Elementary
- School Summit Parkway Middle
- School Spring Valley High
*Schools can change without notice. Verify with the local school district.




















