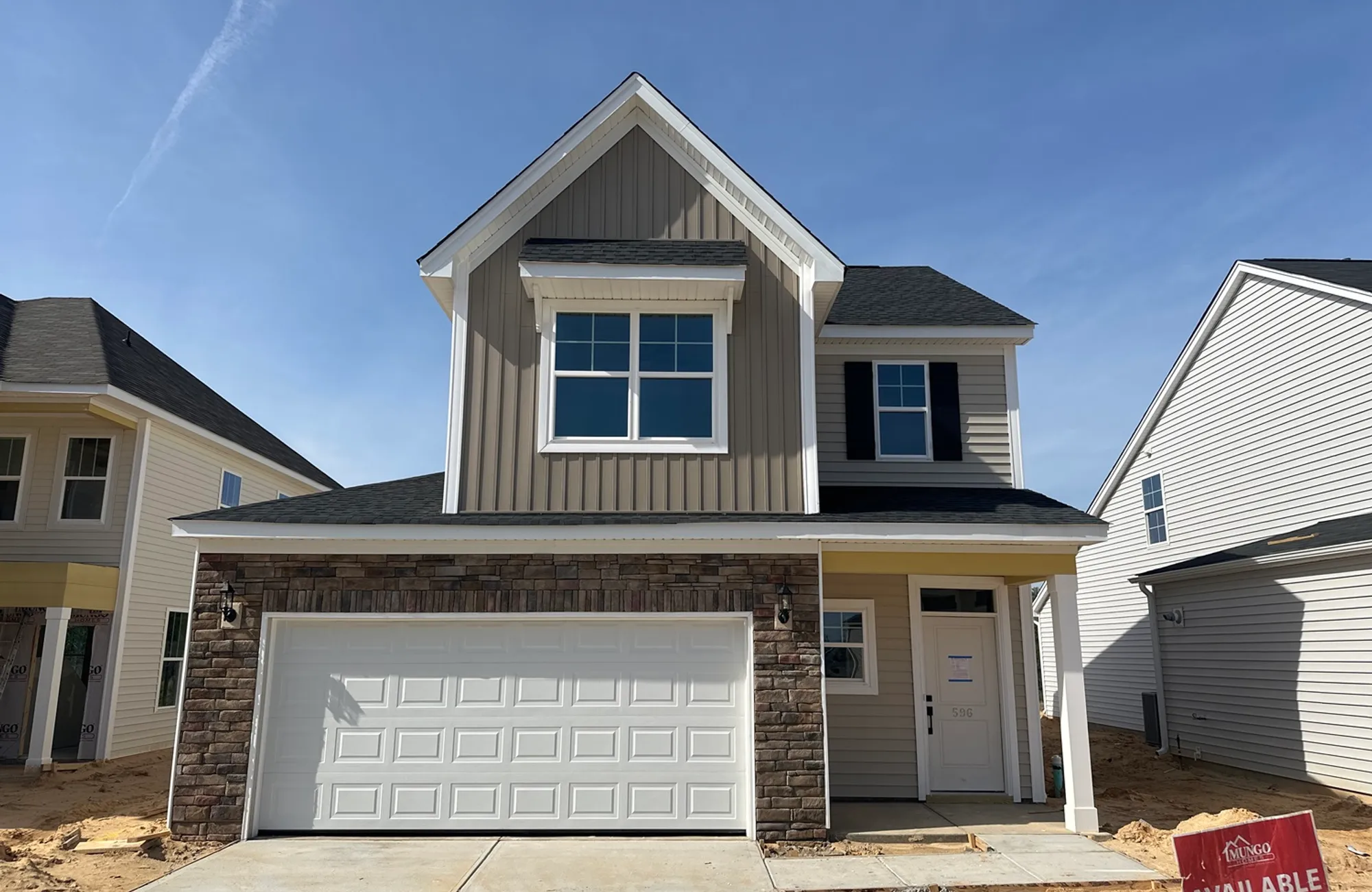- Columbia
- Northeast / Blythewood
- Ashcroft
- 596 Ludlow Lane

+ 1 Photos
- Beds3
- Baths2.5
- Sq Ft1,620
- Stories2
- Garage2-Car
Welcome to the Underwood plan! This home boasts a lovely foyer with a midnight black four light chandelier. There is luxury vinyl plank flooring throughout the main living areas, hardwood tread stairs, and open open-concept layout. The kitchen comes with a flush counter height bar, stainless steel gas appliance package, black pendant lighting, stone gray kitchen cabinets, and quartz countertops. This home has a natural gas fireplace, a dedicated eat-in area, and a covered porch with a ceiling fan. Upstairs the primary suite has a large walk-in closet, boxed ceiling, ceiling fan, dual vanities, and a separate soaking tub with tile shower. There are two more bedrooms with a full bathroom and laundry on the second floor as well. This home comes with a tankless hot water heater, full yard irrigation, and a two car garage.
Read MoreAvailable Now
Floor Plan



Specifications
- Address596 Ludlow Lane
- City, St, ZipColumbia, SC 29229
- Bedrooms3
- Full Baths2
- Half Baths1
- Sq Ft1,620
- Price$284,000
- Estimated Completion DateAvailable Now
- CommunityAshcroft
- PlanUnderwood
- StatusActive
- Homesite543
- Garages2-Car
- Primary Bedroom LocationUpstairs
Map & Directions
Community Directions
- Take I-20 to exit 80 for Clemson Rd, and then turn left.
- Ashcroft will be on the right in 1 mile.
- Webster Model - 100 Brockway Drive
- Julian Model - 1000 Ashcroft Circle
Home Address
596 Ludlow Lane
Columbia, SC 29229
Schools
Ashcroft Schools
- School Pontiac Elementary
- School Summit Parkway Middle
- School Spring Valley High
*Schools can change without notice. Verify with the local school district.




















