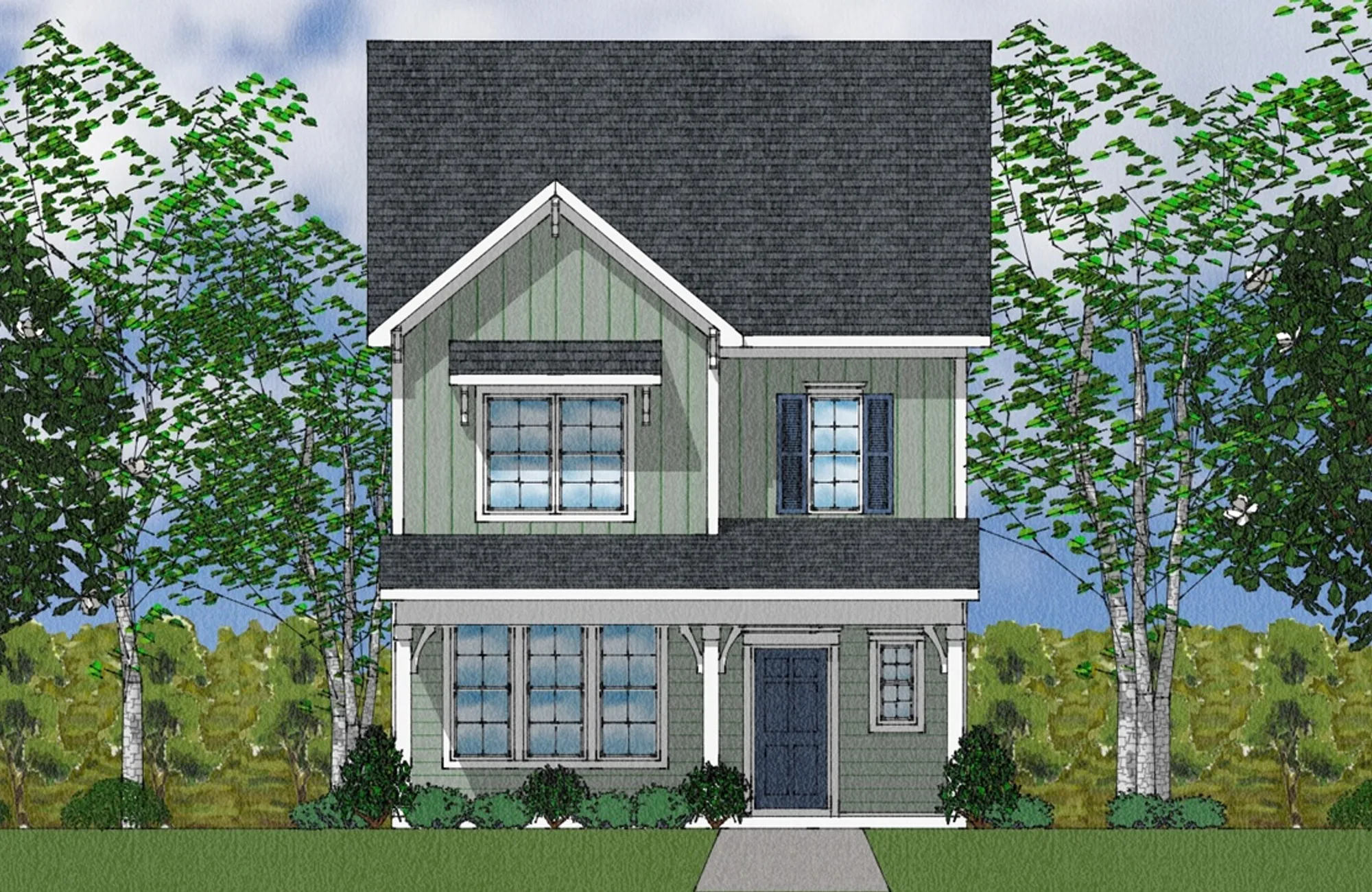- Raleigh / Durham
- Wake Forest
- The Preserve at Kitchin Farms
- 9204 Kitchin Farms Way

+ 1 Photos
- Beds4
- Baths2.5
- Sq Ft1,840
- Stories2
- Garage2-Car
Does a lifestyle of charm and ease entice you? Look no further! You'll fall in love with this Charleston-style home, featuring a main floor guest suite and an easy-flowing main floor layout. The kitchen inspires delicious comfort meals and social gatherings centered around the large kitchen island. Climb the second floor to find three spacious bedrooms, including the primary suite, which is a true retreat. Craft a backyard oasis in the courtyard between your home and a two-car garage. You are sure to find inspiration with this classic yet characteristic home in the coveted Preserve at Kitchin Farms! Ready to live your dream? Schedule an appointment today!
Read More- Community: The Preserve at Kitchin Farms
- Floor Plan: Alexandria II
- Homesite: 418
Ready July 2024
Floor Plan



Specifications
- Address9204 Kitchin Farms Way
- City, St, ZipWake Forest, NC 27587
- Bedrooms4
- Full Baths2
- Half Baths1
- Sq Ft1,840
- Price$426,834
- Estimated Completion DateReady July 2024
- CommunityThe Preserve at Kitchin Farms
- PlanAlexandria II
- StatusUnder Construction
- Homesite418
- Garages2-Car
- Primary Bedroom LocationUpstairs
Map & Directions
Community Directions
- From I-540 East - Take Capital Boulevard (Exit 16) for US-1 North toward Wake Forest.
- Keep straight on Capital Boulevard for 3.9 miles.
- Turn right onto Burlington Mills Road.
- Kitchin Farms will be on your left in 1.3 miles.
- From Downtown Raleigh or I-440 - Continue on Capital Boulevard for 2 miles.
- Take US-401 N/Louisburg Rd Raleigh - 4.7 miles.
- Turn left onto Ligon Mill Rd - 2.6 miles.
- Turn left onto Burlington Mills Rd - .3 miles.
- Kitchin Farms will be on your right.
Home Address
9204 Kitchin Farms Way
Wake Forest, NC 27587
Schools
The Preserve at Kitchin Farms Schools
- School Sanford Creek Elementary School
- School Wake Forest Middle School
- School Wake Forest High School
*Schools can change without notice. Verify with the local school district.
More Homes in This Community
More HomesIn This Community

- CommunityThe Preserve at Kitchin Farms
- Floor PlanLafayette
- Homesite404
$513,200 $0/mo
$0/mo
View Google Map500 Old Smokehouse Drive | Wake Forest, NC
- 3Bds
- 2.5Ba
- 2,426Sqft
- CommunityThe Preserve at Kitchin Farms
- Floor PlanLafayette
- Homesite404
Ready August 2024

- CommunityThe Preserve at Kitchin Farms
- Floor PlanAlexandria II
- Homesite418
$426,834 $0/mo
$0/mo
View Google Map9204 Kitchin Farms Way | Wake Forest, NC
- 4Bds
- 2.5Ba
- 1,840Sqft
- CommunityThe Preserve at Kitchin Farms
- Floor PlanAlexandria II
- Homesite418
Ready July 2024

- CommunityThe Preserve at Kitchin Farms
- Floor PlanCovington II
- Homesite417
$445,230 $0/mo
$0/mo
View Google Map9208 Kitchin Farms Way | Wake Forest, NC
- 3Bds
- 2.5Ba
- 2,108Sqft
- CommunityThe Preserve at Kitchin Farms
- Floor PlanCovington II
- Homesite417
Ready July 2024

- CommunityThe Preserve at Kitchin Farms
- Floor PlanCovington II
- Homesite422
$422,502 $0/mo
$0/mo
View Google Map9209 Kitchin Farms Way | Wake Forest, NC
- 3Bds
- 2.5Ba
- 1,744Sqft
- CommunityThe Preserve at Kitchin Farms
- Floor PlanCovington II
- Homesite422
Ready August 2024

- CommunityThe Preserve at Kitchin Farms
- Floor PlanEliana
- Homesite416
$438,437 $0/mo
$0/mo
View Google Map9212 Kitchin Farms Way | Wake Forest, NC
- 3Bds
- 2.5Ba
- 1,878Sqft
- CommunityThe Preserve at Kitchin Farms
- Floor PlanEliana
- Homesite416
Ready July 2024

- CommunityThe Preserve at Kitchin Farms
- Floor PlanAlexandria II
- Homesite423
$426,627 $0/mo
$0/mo
View Google Map9213 Kitchin Farms Way | Wake Forest, NC
- 3Bds
- 2.5Ba
- 1,840Sqft
- CommunityThe Preserve at Kitchin Farms
- Floor PlanAlexandria II
- Homesite423
Ready August 2024

- CommunityThe Preserve at Kitchin Farms
- Floor PlanEliana
- Homesite424
$435,818 $0/mo
$0/mo
View Google Map9217 Kitchin Farms Way | Wake Forest, NC
- 4Bds
- 2.5Ba
- 1,878Sqft
- CommunityThe Preserve at Kitchin Farms
- Floor PlanEliana
- Homesite424
Ready August 2024

- CommunityThe Preserve at Kitchin Farms
- Floor PlanYates
- Homesite452
$674,400 $0/mo
$0/mo
View Google Map9304 Kitchin Farms Way | Wake Forest, NC
- 5Bds
- 4Ba
- 4,051Sqft
- CommunityThe Preserve at Kitchin Farms
- Floor PlanYates
- Homesite452
Ready November 2024

- CommunityThe Preserve at Kitchin Farms
- Floor PlanYates
- Homesite454
$651,121 $0/mo
$0/mo
View Google Map9316 Kitchin Farms Way | Wake Forest, NC
- 5Bds
- 4Ba
- 4,045Sqft
- CommunityThe Preserve at Kitchin Farms
- Floor PlanYates
- Homesite454
Ready October 2024

- CommunityThe Preserve at Kitchin Farms
- Floor PlanYates
- Homesite455
$659,550 $0/mo
$0/mo
View Google Map9320 Kitchin Farms Way | Wake Forest, NC
- 5Bds
- 4Ba
- 4,051Sqft
- CommunityThe Preserve at Kitchin Farms
- Floor PlanYates
- Homesite455
Ready October 2024

- CommunityThe Preserve at Kitchin Farms
- Floor PlanWebster
- Homesite461
$666,492 $0/mo
$0/mo
View Google Map9344 Kitchin Farms Way | Wake Forest, NC
- 5Bds
- 4Ba
- 3,585Sqft
- CommunityThe Preserve at Kitchin Farms
- Floor PlanWebster
- Homesite461
Ready July 2024
